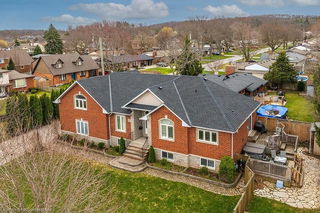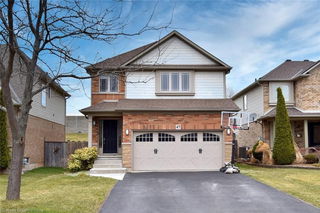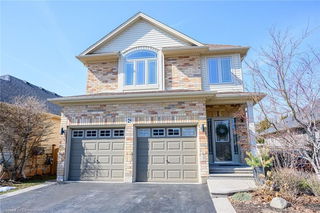Size
2182 sqft
Lot size
10153 sqft
Street frontage
-
Possession
-
Price per sqft
$458
Taxes
$4,600.7 (2024)
Parking Type
-
Style
Split Level
See what's nearby
Description
GRIMSBY BEACH. Fully Renovated 4 Bedroom Home with Exceptional Outdoor Living by the Water. Architecturally unique and full of charm, this beautifully updated 4 bedroom, 3-bathroom backsplit is located in one of Grimsby's most sought-after waterfront communities. Offering over 2,000 sq ft of finished living space, a walk-out basement, fully insulated outdoor office, sauna, and a tandem two-car garage—this home is sure to impress. The bright kitchen features vaulted ceilings, a gas range, and a smart fridge. Enjoy two spacious living areas and a versatile upper-level room that can serve as a large fourth bedroom with an ensuite or a walk-in closet. Step into your backyard retreat complete with an outdoor kitchen, firepit, sauna, and lounge area—perfect for entertaining or relaxing in style. A separate backyard office with heated floors makes working from home comfortable and convenient year-round. Additional highlights include a fully insulated tandem double-car garage with a Tesla fast charger and custom storage, a brand-new roof, new AC and furnace, and professionally landscaped front and backyards with a smart sprinkler system. Enjoy peace and privacy while being just minutes from Lake Ontario, top-rated schools, scenic trails, the QEW, and the vibrant charm of downtown Grimsby.
Broker: EXP REALTY OF CANADA INC
MLS®#: 40710060
Property details
Parking:
8
Parking type:
-
Property type:
Detached
Heating type:
Natural Ga
Style:
Split Level
MLS Size:
2182 sqft
Lot front:
65 Ft
Lot depth:
156 Ft
Listed on:
Apr 14, 2025
Show all details
Rooms
| Level | Name | Size | Features |
|---|---|---|---|
Main | Eat-in Kitchen | 5.23 x 3.10 ft | |
Main | Living Room | 4.88 x 3.48 ft | |
Main | Dining Room | 4.60 x 4.14 ft |
Instant estimate:
Not Available
Insufficient data to provide an accurate estimate
i
High-
Mid-
Low-







