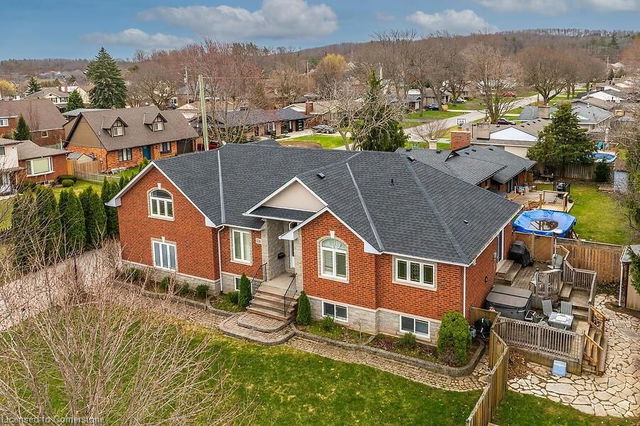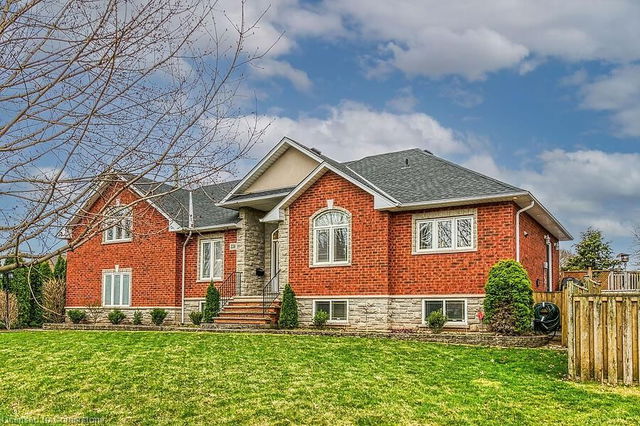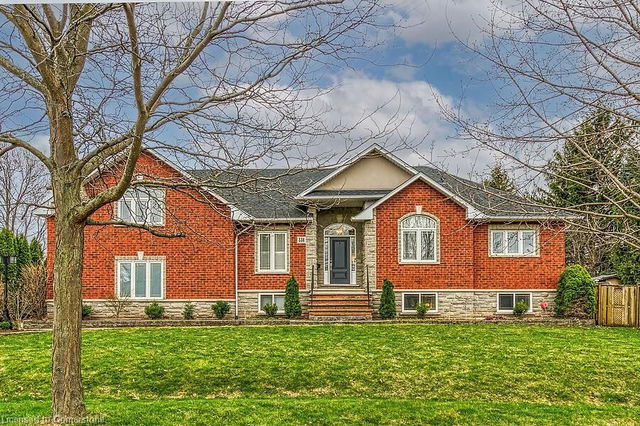338 Central Avenue



About 338 Central Avenue
You can find 338 Central Ave in the area of Grimsby. The nearest major intersection to this property is Brown's Line and Lake Shore Blvd, in the city of Grimsby. , and the city of Beamsville is also a popular area in your vicinity.
338 Central Ave, Grimsby is a 4-minute drive from Tim Horton Donuts for that morning caffeine fix and if you're not in the mood to cook, Bench Kitchen and Pizza Di Nonna are near this property. For groceries there is Real Canadian Superstore which is a 7-minute drive. 338 Central Ave, Grimsby is a 5-minute drive from great parks like Beamer Memorial Conservation Area, Fifty Point and Le Grande Hermine.
Getting around the area will require a vehicle, as the nearest transit stop is a "MiWay" BusStop ("Winston Churchill Blvd North Of Lakeshore Rd") and is a 42-minute drive
- 4 bedroom houses for sale in Grimsby
- 2 bedroom houses for sale in Grimsby
- 3 bed houses for sale in Grimsby
- Townhouses for sale in Grimsby
- Semi detached houses for sale in Grimsby
- Detached houses for sale in Grimsby
- Houses for sale in Grimsby
- Cheap houses for sale in Grimsby
- 3 bedroom semi detached houses in Grimsby
- 4 bedroom semi detached houses in Grimsby
- There are no active MLS listings right now. Please check back soon!