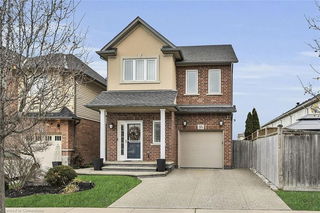26 Biggar Crescent




About 26 Biggar Crescent
26 Biggar Crescent is a Grimsby detached house which was for sale. Listed at $1079900 in March 2025, the listing is no longer available and has been taken off the market (Sold Conditional) on 9th of May 2025. 26 Biggar Crescent has 3+1 beds and 4 bathrooms.
Groceries can be found at Metro which is only a 9 minute walk and you'll find Health Wise Medical Clinic a 11-minute walk as well. Love being outside? Look no further than Winona Park, which is only a 14 minute walk.
If you are reliant on transit, don't fear, there is a Bus Stop (BARTON at FIFTY) only a 10 minute walk.
© 2025 Information Technology Systems Ontario, Inc.
The information provided herein must only be used by consumers that have a bona fide interest in the purchase, sale, or lease of real estate and may not be used for any commercial purpose or any other purpose. Information deemed reliable but not guaranteed.
- 4 bedroom houses for sale in Grimsby
- 2 bedroom houses for sale in Grimsby
- 3 bed houses for sale in Grimsby
- Townhouses for sale in Grimsby
- Semi detached houses for sale in Grimsby
- Detached houses for sale in Grimsby
- Houses for sale in Grimsby
- Cheap houses for sale in Grimsby
- 3 bedroom semi detached houses in Grimsby
- 4 bedroom semi detached houses in Grimsby
- There are no active MLS listings right now. Please check back soon!



