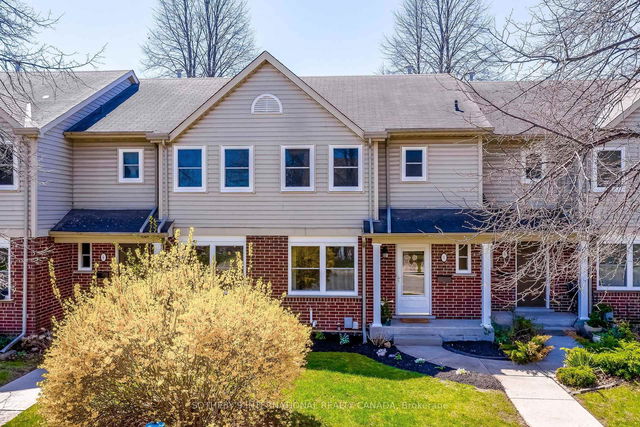Size
-
Lot size
4133 sqft
Street frontage
-
Possession
Flexible
Price per sqft
$399 - $545
Taxes
$3,601 (2025)
Parking Type
-
Style
2-Storey
See what's nearby
Description
Welcome to 23 Niagara StreetA stunning freehold, end-unit townhome perfectly situated on a quiet street in the heart of Grimsby, and offering exceptional privacy with only one adjoining neighbor. Spanning over 1,200 square feet, this 3-bedroom, 2-bathroom home features a functional floorplan tailored for modern living. The eat-in kitchen is equipped with upgraded stainless steel appliances and ample cabinetry, while the bright living room seamlessly connects to a fully fenced, expansive backyard with lush landscaping via oversized, sliding doors. The second floor hosts a spacious primary bedroom with large closets, complemented by two additional generously sized bedrooms and a well-appointed 4-piece bathroom. A fully finished basement provides extra living space, complete with a 3-piece bathroom and convenient laundry room. Recent upgrades including furnace (2019), air conditioning (2019), and energy-efficient windows and sliding door (2023), ensure both comfort and energy efficiency. Outside, a private, double-wide driveway accommodates up to 5 cars, and the large, beautifully landscaped yard is perfect for families or pets. Located just minutes from excellent schools, highway access, and vibrant downtown Grimsby, this move-in-ready home blends suburban tranquility with urban convenience. Dont miss your chance to own this upgraded Grimsby gem!
Broker: RE/MAX ESCARPMENT REALTY INC.
MLS®#: X12262521
Open House Times
Saturday, Jul 5th
2:00pm - 4:00pm
Sunday, Jul 6th
2:00pm - 4:00pm
Property details
Parking:
5
Parking type:
-
Property type:
Att/Row/Twnhouse
Heating type:
Forced Air
Style:
2-Storey
MLS Size:
1100-1500 sqft
Lot front:
31 Ft
Lot depth:
130 Ft
Listed on:
Jul 4, 2025
Show all details
Rooms
| Level | Name | Size | Features |
|---|---|---|---|
Main | Dining Room | 11.3 x 8.0 ft | |
Second | Bedroom | 9.3 x 13.3 ft | |
Main | Living Room | 19.1 x 11.8 ft |
Show all
Instant estimate:
orto view instant estimate
$28,512
higher than listed pricei
High
$644,806
Mid
$627,512
Low
$611,175
Have a home? See what it's worth with an instant estimate
Use our AI-assisted tool to get an instant estimate of your home's value, up-to-date neighbourhood sales data, and tips on how to sell for more.







