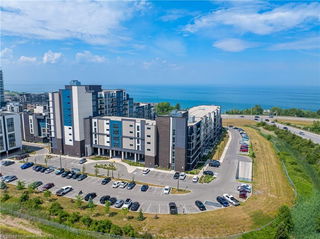Maintenance fees
$401.24
Locker
Owned
Exposure
E
Possession
2025-07-15
Price per sqft
$615 - $717
Taxes
$2,850 (2024)
Outdoor space
Balcony, Patio
Age of building
0-5 years old
See what's nearby
Description
MODERN CONDO WITH BREATHTAKING LAKE VIEWS IN VIBRANT GRIMSBY ON THE LAKEStep into the lifestyle youve been dreaming ofwhere lakefront living meets modern convenience in one of Niagaras most exciting and evolving communities. This beautifully designed condo invites you to start each day with peaceful lake views and end it with the glow of golden sunsets from the comfort of your own space.Inside, the open-concept layout is bright and inviting, with soaring 9-foot ceilings that create a spacious, airy feel. Imagine slow mornings with your favourite coffee in hand, surrounded by natural light that fills the room. The bedroom gives direct ensuite privilege, creating a private, restful retreat that feels thoughtful and well-designed.Beyond your suite, enjoy a resort-inspired lifestyle with access to a beautiful outdoor pool, fully equipped gym, elegant party rooms, and inviting common areas that include community BBQsperfect for weekend cookouts and casual get-togethers. Underground parking adds everyday convenience and peace of mind.The real magic? Its the lifestyle outside your door. Step onto the waterfront trail for a refreshing walk or jog, grab a bite at one of the many restaurants across the street, or enjoy effortless highway access. With a proposed GO Train station, GO Bus pickup across the highway, and a new hospital opening this year, this community is positioned for both comfort and long-term value.Perfect for professionals, downsizers, or anyone craving an energetic lakefront lifestyle without compromise.
Broker: YOUR HOME SOLD GUARANTEED REALTY ELITE
MLS®#: X12286820
Property details
Neighbourhood:
Parking:
Yes
Parking type:
-
Property type:
Condo Apt
Heating type:
Heat Pump
Style:
1 Storey/Apt
Ensuite laundry:
Yes
MLS Size:
600-699 sqft
Listed on:
Jul 15, 2025
Show all details
Rooms
| Name | Size | Features |
|---|---|---|
Kitchen | 9.3 x 7.7 ft | |
Primary Bedroom | 11.6 x 10.9 ft | |
Foyer | 8.4 x 7.0 ft |
Show all
Instant estimate:
orto view instant estimate
$13,357
higher than listed pricei
High
$458,779
Mid
$443,257
Low
$424,154
Have a home? See what it's worth with an instant estimate
Use our AI-assisted tool to get an instant estimate of your home's value, up-to-date neighbourhood sales data, and tips on how to sell for more.
Included in Maintenance Fees
Water







