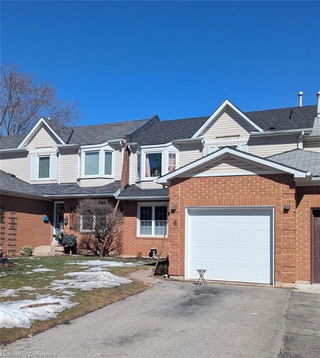15 - 10 Wentworth Drive




About 15 - 10 Wentworth Drive
15 - 10 Wentworth Drive is a Grimsby att/row/twnhouse which was for sale. Listed at $624900 in April 2025, the listing is no longer available and has been taken off the market (Sold Conditional) on 12th of May 2025. 15 - 10 Wentworth Drive has 3 beds and 1 bathroom.
For grabbing your groceries, Metro is a 9-minute drive.
Getting around the area will require a vehicle, as the nearest transit stop is a Bus Stop (Casablanca Blvd. / Qew P&R) and is a 5-minute drive
© 2025 Information Technology Systems Ontario, Inc.
The information provided herein must only be used by consumers that have a bona fide interest in the purchase, sale, or lease of real estate and may not be used for any commercial purpose or any other purpose. Information deemed reliable but not guaranteed.
- 4 bedroom houses for sale in Grimsby
- 2 bedroom houses for sale in Grimsby
- 3 bed houses for sale in Grimsby
- Townhouses for sale in Grimsby
- Semi detached houses for sale in Grimsby
- Detached houses for sale in Grimsby
- Houses for sale in Grimsby
- Cheap houses for sale in Grimsby
- 3 bedroom semi detached houses in Grimsby
- 4 bedroom semi detached houses in Grimsby
- There are no active MLS listings right now. Please check back soon!


