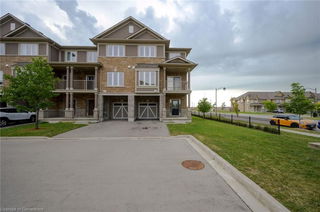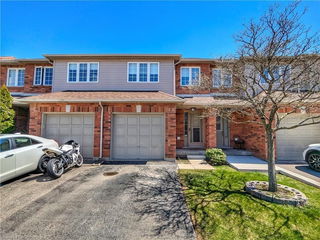Located at 99 Bloom Crescent in the sought-after Summit Park community, this beautifully upgraded end-unit model home offers 1,438 sq. ft. of modern living space. This is the Tulip model, featuring 2 bedrooms, 2.5 bathrooms, and a 1 car garage. Move-in ready, it showcases over $100,000 in designer finishes, including hardwood floors, quartz countertops, upgraded cabinetry, modern lighting, stainless steel appliances, and a stunning chef’s kitchen. The second level offers an open-concept area with 9' ceilings, wide plank engineered hardwood, and a gorgeous two-tone kitchen featuring cappuccino cabinetry, a custom hood cover, an espresso coloured island with breakfast bar, an upgraded apron-front sink, quartz countertops, and Frigidaire Professional stainless steel appliances, including a gas stove. The bright living and dining area features a walk-in pantry, a decorative fireplace, upgraded lighting throughout, and access to your private balcony retreat. The primary suite offers a spa-like ensuite with a soaker tub, a tiled shower with a seamless glass enclosure, and upgraded champagne bronze accent fixtures. Enjoy maintenance-free living in a vibrant, master-planned community near Hamilton’s best amenities, parks, schools, and shopping.







