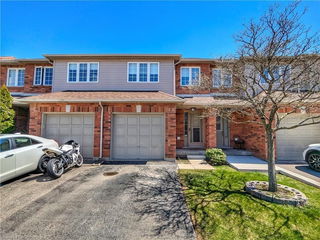Welcome to 6 Loon Lane — a stylish 2-storey freehold townhome nestled in the heart of Stoney Creek’s vibrant and family-friendly Summit Park community. With over 1,500 sq. ft. of modern living space, this home features an open-concept main floor with rich flooring, oversized windows, and a bright, functional layout perfect for everyday living and entertaining. The upgraded kitchen is a standout with sleek grey cabinetry, quartz countertops, stainless steel appliances, and an oversized island with seating. The combined living and dining space offers seamless flow with patio doors opening to a fully fenced backyard — ideal for summer BBQs and play. Upstairs, you’ll find 3 generously sized bedrooms including a serene primary retreat with a walk-in closet and 3-piece ensuite, and an additional 4-pc bathroom. Enjoy direct garage access, a spacious unfinished basement with potential, and a location that’s just steps away from parks, trails, schools, and major shopping centers. There’s even a playground right around the corner! This move-in-ready home is perfect for first-time buyers, growing families, or investors. Don’t miss your chance to live in one of Stoney Creek’s most desirable pockets!







