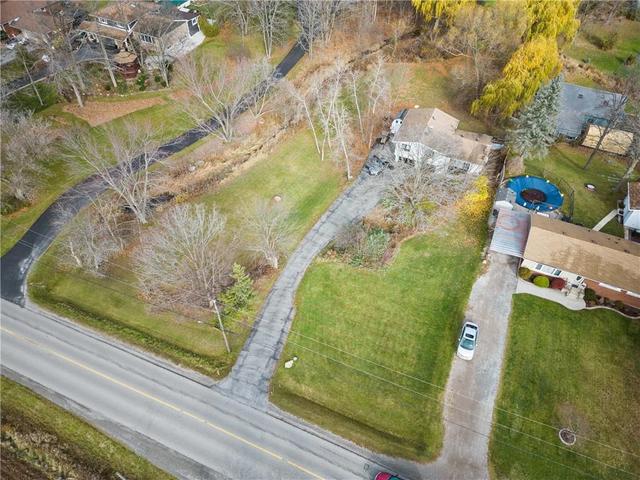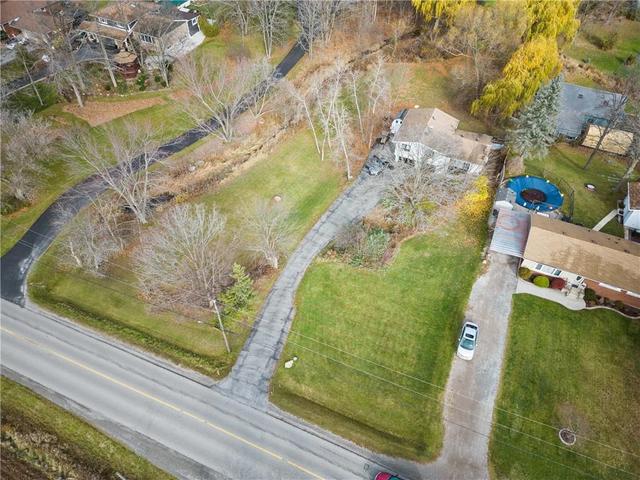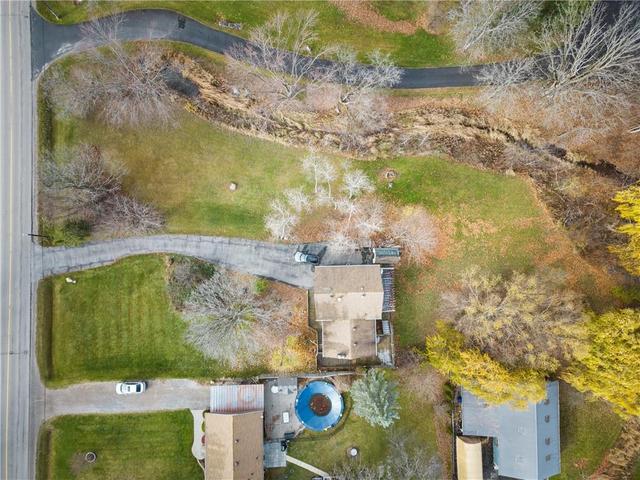5042 Chippewa Road E



+26
About 5042 Chippewa Road E
5042 Chippewa Rd E, Glanbrook resides in the area of the city of Glanbrook. , and the city of Binbrook is also a popular area in your vicinity.
Nearby restaurants are few and far between. If you love coffee, you're not too far from Starbucks located at 1783 Stone Church Road. For those that love cooking, Lococo's is a 10-minute drive. 5042 Chippewa Rd E, Glanbrook is a 12-minute drive from great parks like Albion Falls, Devil's Punch Bowl Conservation Area and K9 Fun zone. There is a zoo,Killman Zoo, that is a 6-minute drive and is a great for a family outing.
Getting around the area will require a vehicle, as the nearest transit stop is a "MiWay" BusStop ("Winston Churchill Blvd North Of Lakeshore Rd") and is a 55-minute drive
- 4 bedroom houses for sale in Glanbrook
- 2 bedroom houses for sale in Glanbrook
- 3 bed houses for sale in Glanbrook
- Townhouses for sale in Glanbrook
- Semi detached houses for sale in Glanbrook
- Detached houses for sale in Glanbrook
- Houses for sale in Glanbrook
- Cheap houses for sale in Glanbrook
- 3 bedroom semi detached houses in Glanbrook
- 4 bedroom semi detached houses in Glanbrook
- There are no active MLS listings right now. Please check back soon!