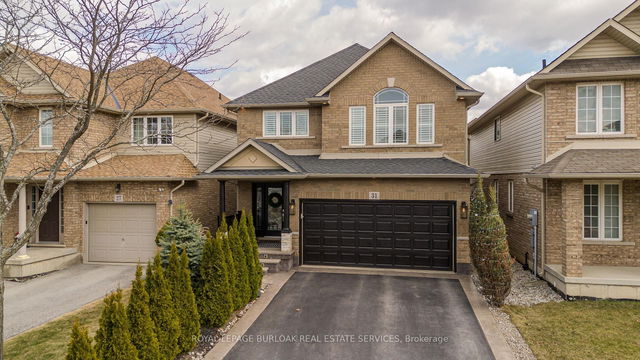Size
-
Lot size
3281 sqft
Street frontage
-
Possession
30-59 days
Price per sqft
$380 - $475
Taxes
$5,719.03 (2024)
Parking Type
-
Style
2-Storey
See what's nearby
Description
Welcome to 44 Pelech Crescent, a stunning 3-bedroom, 4-bathroom brick home located in the highly sought-after Summit Park community on Stoney Creek Mountain. This meticulously maintained property, built in 2011, offers over 2,000 square feet of thoughtfully designed living space. The open-concept main floor features a spacious living room, dining area, and a modern kitchen with quartz countertops and a center island. Upstairs, the primary bedroom boasts a luxurious 4-piece ensuite with a jetted tub and stand-up shower, while two additional bedrooms share a well-appointed bathroom. Recent updates include a roof, furnace, central air conditioner, tankless water heater, and water softener, front door & garage door. The finished basement provides an excellent opportunity for additional living space. The low-maintenance backyard is perfect for relaxing or entertaining, complete with artificial turf and a large hot tub. Located in a family-friendly neighborhood close to schools, shopping, parks, and with easy highway access, this home is perfect for busy families seeking convenience and comfort. Don't miss the chance to make this exceptional property your new home!
Broker: ROYAL LEPAGE MACRO REALTY
MLS®#: X11922811
Property details
Parking:
4
Parking type:
-
Property type:
Detached
Heating type:
Forced Air
Style:
2-Storey
MLS Size:
2000-2500 sqft
Lot front:
32 Ft
Lot depth:
100 Ft
Listed on:
Jan 14, 2025
Show all details
Rooms
| Level | Name | Size | Features |
|---|---|---|---|
Second | Bedroom 3 | 14.4 x 12.5 ft | Access To Garage |
Basement | Recreation | 23.9 x 25.7 ft | |
Second | Bathroom | 5.2 x 9.3 ft |
Show all
Instant estimate:
orto view instant estimate
$19,004
lower than listed pricei
High
$959,122
Mid
$930,896
Low
$892,505







