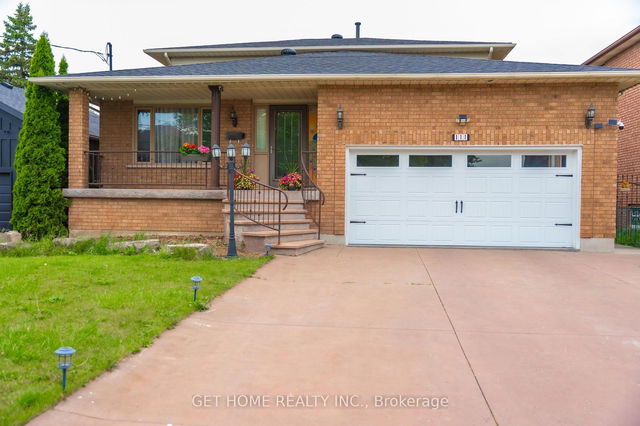Size
-
Lot size
3261 sqft
Street frontage
-
Possession
Flexible
Price per sqft
$400 - $500
Taxes
$5,619.98 (2024)
Parking Type
-
Style
2-Storey
See what's nearby
Description
Step into a beautifully upgraded family home with 2850 square feet of total loving space in the heart of desirable Stoney Creek! This gorgeous property boasts incredible curb appeal, with professional landscaping that sets the tone for the stylish living space inside. Designed with family life in mind, the open-concept layout, high-end finishes, and thoughtful updates create an inviting atmosphere from the moment you walk in. The main floor offers hardwood flooring throughout, complemented by California shutters. The spacious living room is filled with sunlight, featuring a fireplace perfect for relaxing evenings. The stunning eat-in kitchen is the heart of the home, equipped with a modern island with granite countertop & breakfast bar, stainless steel appliances, tile backsplash, ample cabinetry, and stylish light fixtures. Step through the walkout to enjoy access to the backyard. A convenient mudroom and a stylish 2pc bathroom complete the main level. Upstairs, a bright and open sitting area leads you into the luxurious primary bedroom, complete with a walk-in closet featuring custom organizers behind a trendy barn door. The spa-like 5pc ensuite offers a double vanity with stone counters, a freestanding soaker tub, and an oversized glass walk-in shower the perfect retreat after a long day. Two additional generously sized bedrooms provide plenty of space for growing families, while the 4pc main bathroom with granite countertops ensures everyone has room to get ready with ease. An upgraded laundry room with tile backsplash and built-in cabinetry adds even more convenience. The backyard is a true extension of the living space, offering a fully fenced yard with stamped concrete patio, charming gazebo, storage shed, vibrant flower beds, and a dedicated BBQ area with an outdoor prep counter ideal for summer entertaining. Close to parks, schools, and amenities, this meticulously maintained home is move-in ready and perfectly suited for your familys next chapter
Broker: ROYAL LEPAGE BURLOAK REAL ESTATE SERVICES
MLS®#: X12078851
Property details
Parking:
4
Parking type:
-
Property type:
Detached
Heating type:
Forced Air
Style:
2-Storey
MLS Size:
2000-2500 sqft
Lot front:
32 Ft
Lot depth:
99 Ft
Listed on:
Apr 11, 2025
Show all details







