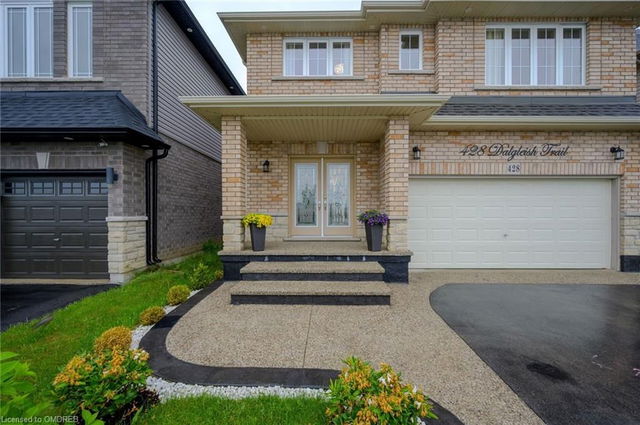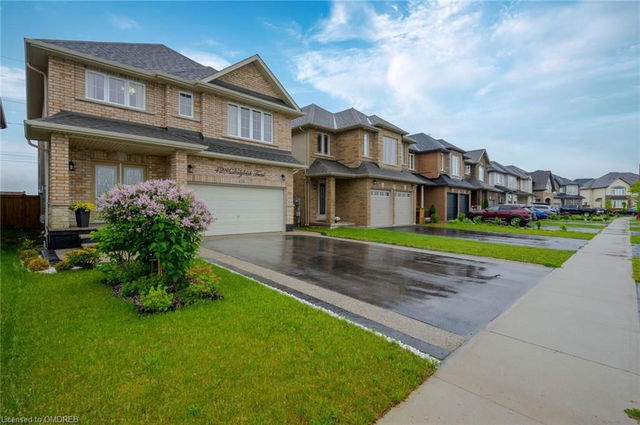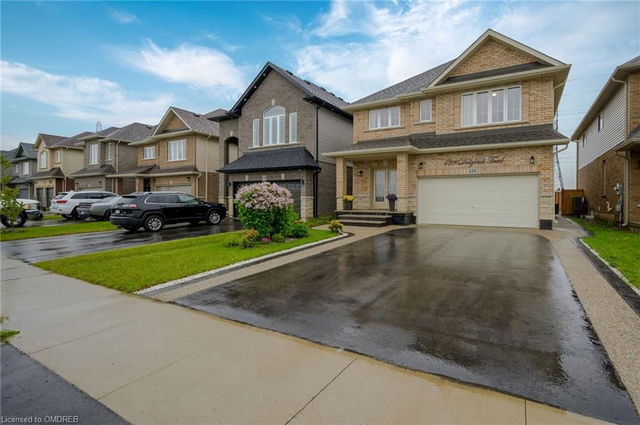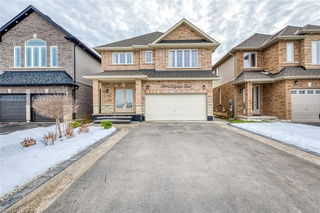428 Dalgleish Trail Trail




About 428 Dalgleish Trail Trail
428 Dalgleish Trail Trail is a Hamilton detached house which was for sale. It was listed at $1098000 in May 2024 but is no longer available and has been taken off the market (Expired) on 1st of November 2024.. This detached house has 4 beds, 3 bathrooms and is 2075 sqft.
Some good places to grab a bite are McDonald's, Dairy Queen or Atami Sushi Restaurant. If you love coffee, you're not too far from Orange Julius located at 2190 Rymal Rd E. Groceries can be found at Walmart Supercentre which is a 6-minute walk and you'll find Stoney Mountain Dental Care a 6-minute walk as well. Love being outside? Look no further than White Deer Park and Cline Park, which are both only steps away.
If you are reliant on transit, don't fear, there is a Bus Stop (RYMAL at WALMART) only a 6 minute walk.
© 2025 Information Technology Systems Ontario, Inc.
The information provided herein must only be used by consumers that have a bona fide interest in the purchase, sale, or lease of real estate and may not be used for any commercial purpose or any other purpose. Information deemed reliable but not guaranteed.
- 4 bedroom houses for sale in Glanbrook
- 2 bedroom houses for sale in Glanbrook
- 3 bed houses for sale in Glanbrook
- Townhouses for sale in Glanbrook
- Semi detached houses for sale in Glanbrook
- Detached houses for sale in Glanbrook
- Houses for sale in Glanbrook
- Cheap houses for sale in Glanbrook
- 3 bedroom semi detached houses in Glanbrook
- 4 bedroom semi detached houses in Glanbrook



