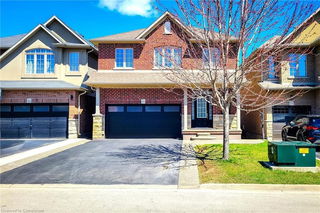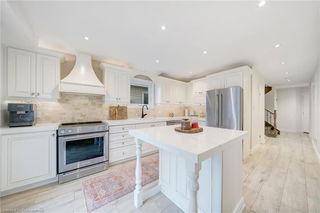Spacious 4 Bed, 3 Bath double-car garage home on an oversized 123-foot deep lot overlooking a quiet pond. This all-brick home has great curb- appeal with a deep asphalt driveway widened with decorative concrete and paver edging and a covered porch with double-door entrance. Wide foyer with closet, upgraded tiles, powder-room and access to garage. Bright and spacious open-concept layout with tall windows and walk-out to fully fenced back-yard with massive concrete patio and complete privacy. Large eat-in kitchen offers plenty of counter-space with a L-shape layout and massive kitchen island with breakfast seating, upgraded light fixtures, hardwood cabinets and stainless-steel appliances. Hardwood stairs lead to second floor opening to a spacious family-room area. Oversized primary bedroom with walk-in closet and ensuite bath. Three more generously sized bedrooms share a second 4 piece bath. Unfinished basement has tons of potential for additional living space. Ideal location close to schools, shopping, transit, parks and trails. Book a showing today!







