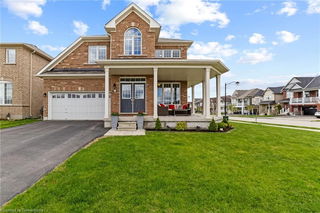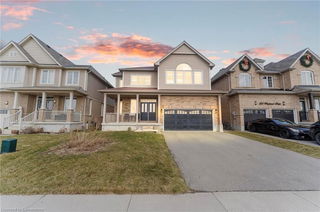This beautifully appointed 4-bedroom, 4-bathroom home in the heart of Binbrook offers 2,943 sq ft of elegant above-grade living space. Designed with comfort and style in mind, the home features 9-foot ceilings, 8-foot doorways, rich hardwood floors, and striking wrought-iron staircase spindles. A charming front balcony and a grand foyer with vestibule and built-in bench seating set the tone for the thoughtful design found throughout. The main floor is ideal for both everyday living and entertaining, showcasing a cozy living room with a gas fireplace, a formal dining room with coffered ceilings, and a gourmet eat-in kitchen. The kitchen includes stone countertops, custom cabinetry, stainless steel appliances, a walk-in pantry, and a sunlit breakfast area with backyard views. Upstairs, the spacious second level features a luxurious primary retreat with a spa-inspired ensuite — including dual vanities, a freestanding soaker tub, glass shower, and a generous walk-in closet. A guest suite with a private 4-piece bath and two additional bedrooms with a shared bath featuring double sinks provide ample space for a growing family. The backyard offers a serene space for outdoor gatherings, summer barbecues, or simply relaxing after a long day. Located in a sought-after Binbrook neighbourhood known for its parks, schools, and family-friendly atmosphere, this home blends high-end finishes, a functional layout, and an unbeatable location — a perfect match for modern family living.







