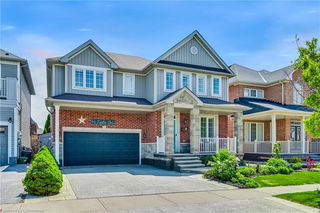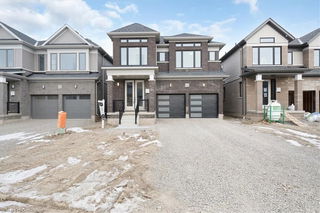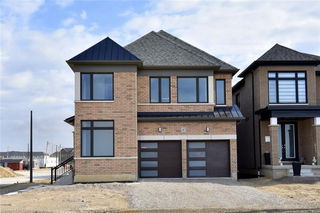Welcome to this beautifully maintained and charming 4 bedroom, 3 bathroom home, ideally located on a spacious corner lot with a classic wrap-around porch, perfect for enjoying your morning coffee or relaxing evenings. From the moment you arrive, the striking double front door entry sets the tone for the warm and inviting interior. Step inside to discover a bright, open concept main floor, neutrally painted throughout and designed for modern family living. Stylish laminate flooring flows seamlessly across the main level, where you'll find a versatile dining room that can serve as a secondary family room or play area, and features a dedicated office, ideal for working from home or managing busy schedules. The heart of the home is the sleek, contemporary kitchen, featuring gorgeous recently installed quartz countertops (Feb 2025), a walk-in pantry, and a built-in coffee nook. Large sliding glass doors off the kitchen lead to a spacious, unspoiled backyard, a blank canvas with endless potential for outdoor entertaining or gardening. Interior access off the kitchen to a two-car garage adds everyday convenience. Upstairs, you'll find plush, newly installed carpeting (April 2025) and four generously sized bedrooms, offering comfort and privacy for the whole family. Master bedroom is spacious and features two walk-in closets and an abundantly sized ensuite with soaker tub, double sinks, separate shower. Located close to schools, parks, and shopping, this home combines comfort, functionality, and location, all in one beautiful package. Over 1200+ sq.ft of unfinished basement. Don't miss your chance to own this exceptional family home in one of the area's most sought-after communities!







