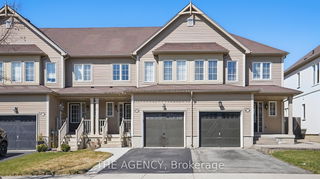Size
-
Lot size
2680 sqft
Street frontage
-
Possession
2025-08-31
Price per sqft
$500 - $682
Taxes
$4,340.24 (2025)
Parking Type
-
Style
2-Storey
See what's nearby
Description
Welcome to this beautifully upgraded freehold end-unit townhouse offering over 3 levels of stylish living space in a bright, open-concept layout. This meticulously maintained home features 3 spacious bedrooms, 4 bathrooms, and a host of upscale finishes designed for modern comfort. Step into the main floor and be greeted by rich hardwood flooring, granite countertops, gas fireplace, and contemporary cabinetry that complement the sleek and functional eat-in kitchen with dinette. The living and dining areas are bathed in natural light thanks to large windows & the added privacy of an end-unit location. Upstairs, you'll find a spacious primary suite with a walk-in closet and a private ensuite, along with two additional generously sized bedrooms, full bath, and laundry. The lower level offers a versatile finished space ideal for a home office or rec room, with its own bathroom for added convenience. Additional highlights include upgraded lighting, California Shutters, gas bbq, gas stove, deck and patio in the fenced yard perfect for outdoor enjoyment. With no condo fees, stylish upgrades, and a clean, move-in ready interior, this home is the perfect blend of comfort and sophistication. Located in a desirable, family-friendly neighborhood close to schools, parks, and shopping, this is an opportunity you won't want to miss!
Broker: RE/MAX ESCARPMENT REALTY INC.
MLS®#: X12272653
Property details
Parking:
2
Parking type:
-
Property type:
Att/Row/Twnhouse
Heating type:
Forced Air
Style:
2-Storey
MLS Size:
1100-1500 sqft
Lot front:
27 Ft
Lot depth:
99 Ft
Listed on:
Jul 9, 2025
Show all details
Rooms
| Level | Name | Size | Features |
|---|---|---|---|
Basement | Utility Room | 9.7 x 8.1 ft | |
Basement | Recreation | 19.6 x 9.3 ft | |
Main | Family Room | 20.2 x 11.2 ft |
Show all
Instant estimate:
orto view instant estimate
$2,680
lower than listed pricei
High
$774,071
Mid
$747,220
Low
$716,541
Have a home? See what it's worth with an instant estimate
Use our AI-assisted tool to get an instant estimate of your home's value, up-to-date neighbourhood sales data, and tips on how to sell for more.







