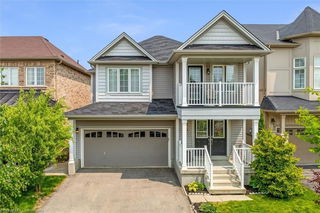Perched on a desirable corner lot, this beautiful home immediately catches your eye with its stone accents, charming covered front porch, perfectly manicured lawn and mature trees. Step inside and be greeted by soaring 18 foot ceilings in the grand foyer, setting the tone for the space and elegance throughout. Warm engineered hardwood floors flow across the main level, guiding you into the open concept living space. The cozy living room features a statement wood accent wall and is bathed in natural light from oversized windows. The kitchen is a true showstopper complete with sleek cabinetry, quartz countertops, a gas stove, stainless steel appliances, and a spacious island perfect for entertaining. Tucked just beside the kitchen is a convenient walk-in pantry, and the main floor also includes a stylish laundry room with a quartz laundry sink, and direct access to the garage. Upstairs, you’ll find three generously sized bedrooms, a versatile den, and a full 4-piece bath. The spacious primary suite offers a spa like 5 piece ensuite and an oversized walk-in closet.
Enjoy the outdoors in your fully fenced backyard featuring a deck, perfect for summer BBQs and family gatherings. The basement is a blank canvas, ready for your personal touch, and includes a rough in for a 2 piece bathroom. Don’t miss your chance to own this stunning home in one of Binbrook’s most family-friendly neighbourhoods!







