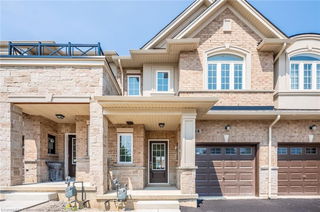Stunning & immaculate fully finished 3+1 bedroom, 2.5 bath end unit townhome on deep lot. Long driveway offers parking for multiple cars. Oversized backyard with no rear neighbours. Numerous recent updates made to all three levels of this home, including front door 2025, kitchen & all 3 bathrooms, laminate flooring on main & upper levels, carpeting in basement & light fixtures. Grand foyer showcases dramatic cathedral ceiling and impressive spiral staircase with hardwood treads & wrought iron spindles. Main floor features newer laminate flooring & offers an airy & open design perfect for entertaining complete with kitchen, dining area & family room boasting beamed ceilings & pot lights. Newer kitchen '24 features island with beverage fridge, ceramic backsplash & sliding door to fully fenced rear yard. Updated powder room '24. Upper level offers good sized primary bedroom with walk-in closet, 2nd & 3rd bedrooms & updated 3 piece main bath with shower '24. Lower level offers generous sized 4th bedroom featuring convenient beverage station with mini fridge, updated 3 piece bath with shower '24 & laundry room. Freshly painted throughout. Quick & easy access to the Linc. Close to all amenities. Low monthly condo fee covers common area maintenance (snow removal, grass cutting & street lights).







