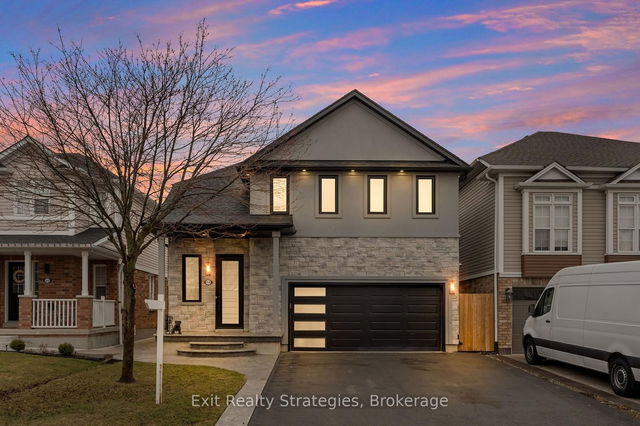Size
-
Lot size
3102 sqft
Street frontage
-
Possession
2025-06-27
Price per sqft
$396 - $495
Taxes
$5,212.31 (2024)
Parking Type
-
Style
2-Storey
See what's nearby
Description
Welcome to 120 Whitwell Way! This stylish and meticulously maintained 4 bedroom home "The Hudson" offers an exceptional well designed floor plan perfect for the growing family and for entertaining! This home includes numerous upgrades and improvements! Welcoming sunken entry foyer, separate dining room, solid oak staircases, solid oak floors on 2nd and 3rd levels, 9 foot ceilings, roman shades, Gorgeous open concept upgraded Chef's kitchen with center island, rich maple cabinetry, pantry and striking quartz backsplash and island countertop! Garden door from kitchen leads to deck and rear yard and deck. Kitchen overlooks a very sunny and spacious dining room. Second floor family retreat is bright and airy, soaring 12 foot ceiling, double french doors lead to walk out balcony! Convenient bedroom level laundry with cabinets, large principal bedroom with walk in closet and 3 piece ensuite with seamless glass shower! The professionally finished basement features oversized windows, bright pot lights and a convenient separate storage area. The exterior also features widened front concrete staircase, walkways and rear patio, with a fully fenced backyard. Situated in the heart of Binbrook, close to schools, parks and amenities! Great family home in a family oriented neighborhood!! **INTERBOARD LISTING: CORNERSTONE - HAMILTON-BURLINGTON**
Broker: RE/MAX REAL ESTATE CENTRE INC.
MLS®#: X12018901
Property details
Parking:
6
Parking type:
-
Property type:
Detached
Heating type:
Forced Air
Style:
2-Storey
MLS Size:
2000-2500 sqft
Lot front:
36 Ft
Lot depth:
85 Ft
Listed on:
Mar 11, 2025
Show all details
Rooms
| Level | Name | Size | Features |
|---|---|---|---|
Main | Dining Room | 16.7 x 11.8 ft | Vaulted Ceiling, Tile Floor |
Lower | Bathroom | 7.9 x 3.1 ft | 2 Pc Bath, Tile Floor |
Third | Bathroom | 8.1 x 5.0 ft | Hardwood Floor |
Show all
Instant estimate:
orto view instant estimate
$31,503
higher than listed pricei
High
$1,052,373
Mid
$1,021,403
Low
$979,279







