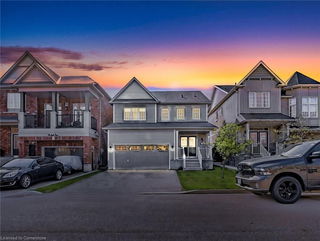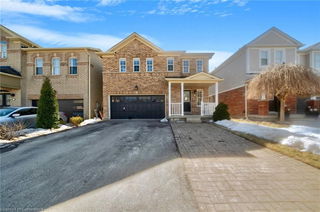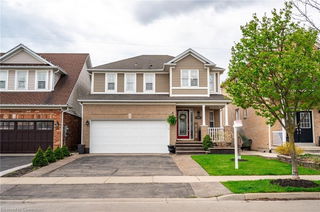Welcome to 182 Binhaven Boulevard, Binbrook – a stunning Hudson model detached home offering over 2,200 square feet of upgraded living space designed for comfort, style, and entertaining. Main Floor: Step into the grand foyer, leading to a separate living room and dining area, perfect for hosting. The centerpiece of this home is the chef’s kitchen, showcasing premium upgrades such as pot drawers, a dual-door pantry, under-cabinet lighting, stainless steel appliances and a large center island provides extra prep space. The main living area also features a cozy, recessed electric fireplace, adding warmth and ambiance to the home. Outdoor Oasis: The backyard is built for relaxation and functionality, featuring a custom deck with additional covered storage, a newly paved patio, and a high-end Bullfrog spa, still under warranty, nestled beneath a spacious gazebo. Second Floor: Upstairs, the family room impresses with soaring 12-foot ceilings, offering a perfect hub for casual living. The home features three spacious bedrooms, including a king-sized primary suite with a walk-in closet and a luxurious 4-piece ensuite. The ensuite boasts an upgraded vanity, a separate soaker tub, and a 14-inch extended glass-enclosed shower for added comfort. Finished Basement: The basement offers a versatile space for entertainment, a home office, or quiet relaxation. Additional Features: This home is packed with thoughtful upgrades, including custom shutters throughout, an insulated garage with an aftermarket aluminum door, and modern finishes for enhanced energy efficiency and style. Prime Location: Located directly across from a park and close to all of Binbrook’s key amenities, including grocery stores, restaurants, and schools, this home offers a balance of convenience and community charm. Don’t miss your chance to own this exceptional property!







