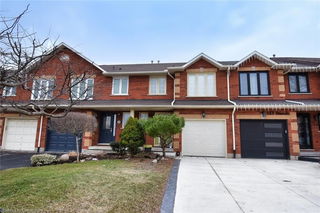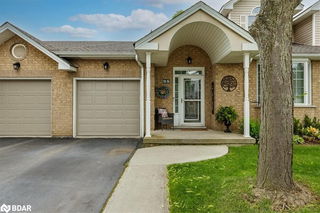Spacious 2-storey executive freehold townhome (with condo road fee). This approx. 25-foot wide home offers approx. 1,850 sq ft of well-designed living space. The main floor features a bright, open-concept layout with an eat-in kitchen and a generous living area - perfect for entertaining. A separate den off the foyer provides ideal space for a home office or play room. Upstairs, you will find 4 large bedrooms and the convenience of second-floor laundry. The unfinished basement offers additional potential - ready for your personal touch and as your future living space. Enjoy the outdoors in style with a fully fenced and landscaped backyard featuring an oversized interlock patio. Upgrades include: EV charger, quartz countertops, oak staircase, pot lights, hardwood flooring & upgraded tile on the main floor. This home is ideally located minutes to highway access, Limeridge Mall, YMCA, schools and parks. RSA. SQFTA.







