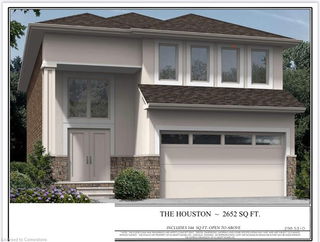Simply Stunning!. Executive four bedroom all brick beauty ,approx. 3,750 sq. ft of quality fully finished living space, Approx $200,000 in overall extra improvements (list available) . Built in 2017 tastefully crafted both inside and out. Inviting foyer with 18ft soaring front entry with leaded glass doors and arched window ,offering high-end porcelain tiles thru out main and lower level. Open concept plan, great room with mirror accents, dream kitchen with glass back splash, high-end stainless appliances and an additional side by side fridge with full freezer and pantry, granite counter tops ,accent pot lighting, wainscoting thru-out. Master bedroom features luxurious private ensuite ,second floor laundry room. Fully finished bright lower level features a large second kitchen with new fridge and stove, recreation room ,stunning fireplace opulent large bath room. A separate exterior side door could easily create a private entry to a in-law suite with multi look out windows. Walk out too 16f x 20ft composite deck with glass railings. impressive, stamped concrete patio, pathways and double driveway, soothing distinctive water fountain, fully finished garage with porcelain wall tiles and epoxy flooring , exterior accent security lighting. Very close to all amenities, shopping, Limeridge Mall, parks ,ymca gym and rec center bus trans to upper and Lower downtown city. Ideal for the commuter just 4 minute drive to the Alexander Link and + Red hill Expressway to either Toronto or Niagara bound destinations. Nothing to do but Enjoy!!







