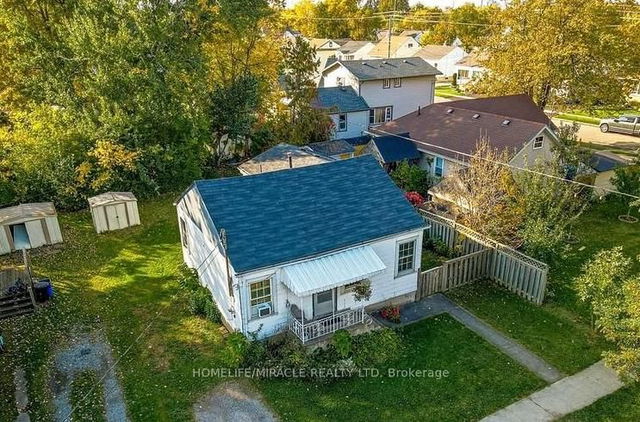Size
-
Lot size
3014 sqft
Street frontage
-
Possession
Flexible
Price per sqft
$427 - $671
Taxes
$2,501.23 (2024)
Parking Type
-
Style
Bungalow-Raised
See what's nearby
Description
Welcome to 118 Idylewylde Street in Fort Eriea beautifully updated semi-detached home offering a bright, open-concept layout and a spacious, modern floor plan. This move-in ready gem features stylish finishes throughout, including easy-care flooring with no carpet and an open eat-in kitchen perfect for everyday living and entertaining.Upstairs, you'll find well-sized bedrooms, including a primary suite with direct access to a private deckideal for morning coffee or evening relaxation. The partially finished basement includes a bathroom and offers additional living space just waiting for your personal touch whether you envision a rec room, home office, or guest suite.Located in a family-friendly neighbourhood, this home is just minutes from schools, parks, shopping, and everyday amenities. Whether you're a first-time buyer, investor, or looking to downsize, this property delivers comfort, convenience, and value.Don't miss your chance to own this updated semi in a great Fort Erie location!
Broker: ROYAL LEPAGE NRC REALTY
MLS®#: X12249768
Property details
Parking:
2
Parking type:
-
Property type:
Semi-Detached
Heating type:
Forced Air
Style:
Bungalow-Raised
MLS Size:
700-1100 sqft
Lot front:
37 Ft
Lot depth:
80 Ft
Listed on:
Jun 27, 2025
Show all details
Rooms
| Level | Name | Size | Features |
|---|---|---|---|
Main | Kitchen | 11.0 x 9.7 ft | |
Main | Living Room | 15.2 x 12.0 ft | |
Main | Dining Room | 10.0 x 7.6 ft |
Show all
Instant estimate:
orto view instant estimate
$7,112
lower than listed pricei
High
$472,043
Mid
$462,788
Low
$449,208
Have a home? See what it's worth with an instant estimate
Use our AI-assisted tool to get an instant estimate of your home's value, up-to-date neighbourhood sales data, and tips on how to sell for more.







