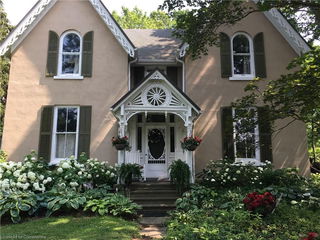Historic Charm Meets Modern Living! This maintained and updated century home is located in desirable old Waterdown, within the Mill Street Conservation Heritage District, mere steps to all Waterdown Village has to offer. Located on an immaculately landscaped lot perfect for entertaining with its multiple seating areas, stone patios, beautiful gardens, large deck and incredible shed! Inside, this over 2200 sf home features 4+1 bedrooms, 2 full baths & 3 gas fireplaces. The spacious living room with pot lights, a large formal dining room complete with a fabulous box bay window, cozy reading nook and double closets create an ideal setting for family gatherings both large and small. The spotless kitchen featuring white cabinetry, subway tile backsplash, quartz countertops, pot lights, and stainless steel appliances, all create a harmonious blend of old-world charm and current-day style. Antique passage door from the kitchen to the family room featuring vaulted ceilings, cozy gas fireplace & walkout to the recent deck with sleek glass railings, offering a seamless indoor/outdoor living experience. This home also offers a main floor bedroom, office, laundry and full bath. Upstairs you'll find a spacious primary suite filled with sunlight and an oversized closet, 2 additional bedrooms and another full bath-all accented by California shutters adorning the many windows. Basement is fully waterproofed (2024) with dual sump pump and battery backup system. Meticulous care throughout. Walk to the boutique shops, cafes & restaurants within this quiet and welcoming neighborhood. The Bruce Trail is located within walking distance where you can enjoy the renowned hiking and biking trails. Waterdown Village offers small town charm, a true sense of community where friendly neighbors, weekend farmers markets, and seasonal festivals bring the town to life with warmth and character. Don't miss your chance to experience this extraordinary opportunity.




