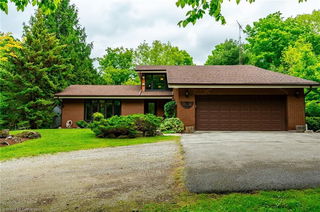Size
-
Lot size
-
Street frontage
-
Possession
2025-11-13
Price per sqft
$457 - $533
Taxes
$11,344.89 (2025)
Parking Type
-
Style
2-Storey
See what's nearby
Description
Welcome to 43 Butterfly Court, a spacious 4-bedroom, 3-bathroom home located in the sought-after Riverwalk community. Set on a quiet court with no rear neighbours, this property offers 3279 sq. ft. of well-planned living space on a large green space lot with unobstructed views of the surrounding conservation area, providing both privacy and a peaceful setting. The main floor features an open-concept kitchen and family room with a fireplace, creating a comfortable space for everyday living. A den provides flexibility for a home office or study, while the four-season sunroom offers a clear view of the backyard. The exterior is designed for easy upkeep and includes a pond, garden sprinkler system, and a landscaped yard that has been carefully maintained. The home has been updated with hardwood flooring, a new staircase, and fresh paint throughout. An upgraded water softener system adds everyday convenience. Large above-grade windows in the basement provide natural light and future potential for finishing. The property includes a two-car garage and a long driveway with parking for up to six vehicles. The irregular lot size offers extra yard space due to its court location. The neighbourhood is quiet and family-friendly, with top-rated schools, parks, trails, and conservation lands all nearby, making it easy to enjoy walking, biking, and outdoor activities. The area is known for its beautiful fall colours and natural scenery, as well as its close proximity to apple orchards and local farms offering seasonal produce and activities. A short walk brings you to Carlisle Village with its cafés, shops, and community services. This property offers a rare combination of privacy, space, and access to nature while still being close to everyday amenities-a great opportunity to live in a well-established and highly regarded community.
Broker: Mod Realty Brokerage
MLS®#: X12467454
Property details
Parking:
8
Parking type:
-
Property type:
Detached
Heating type:
Forced Air
Style:
2-Storey
MLS Size:
3000-3500 sqft
Lot front:
141 Ft
Lot depth:
210 Ft
Listed on:
Oct 17, 2025
Show all details
Rooms
| Level | Name | Size | Features |
|---|---|---|---|
Second | Bedroom 2 | 14.9 x 12.1 ft | |
Main | Family Room | 13.1 x 13.1 ft | |
Second | Bathroom | 9.7 x 10.0 ft |
Show all
Instant estimate:
orto view instant estimate
$44,316
higher than listed pricei
High
$1,729,929
Mid
$1,643,316
Low
$1,575,637
Have a home? See what it's worth with an instant estimate
Use our AI-assisted tool to get an instant estimate of your home's value, up-to-date neighbourhood sales data, and tips on how to sell for more.







