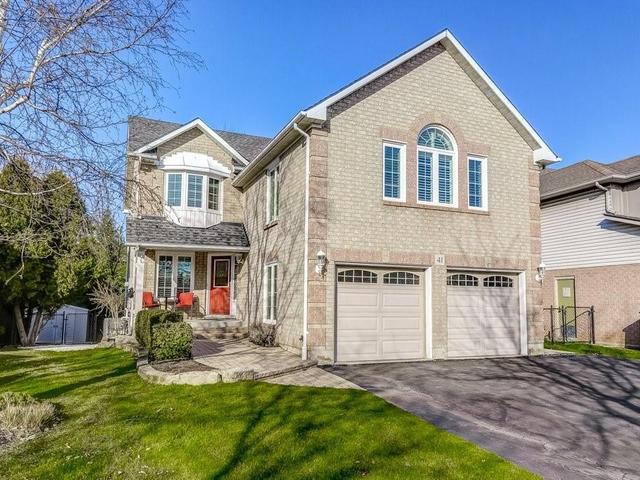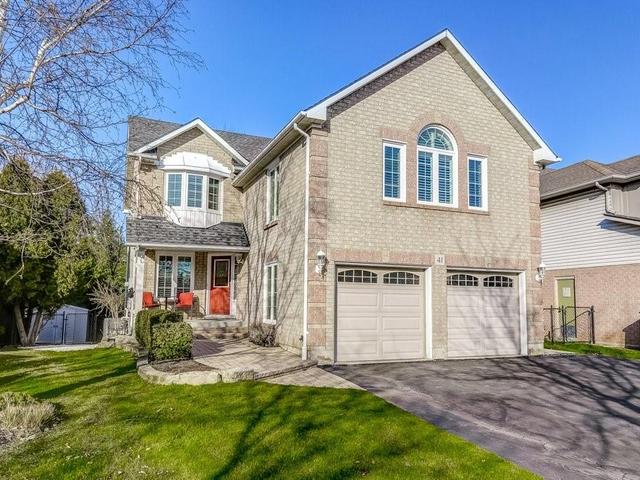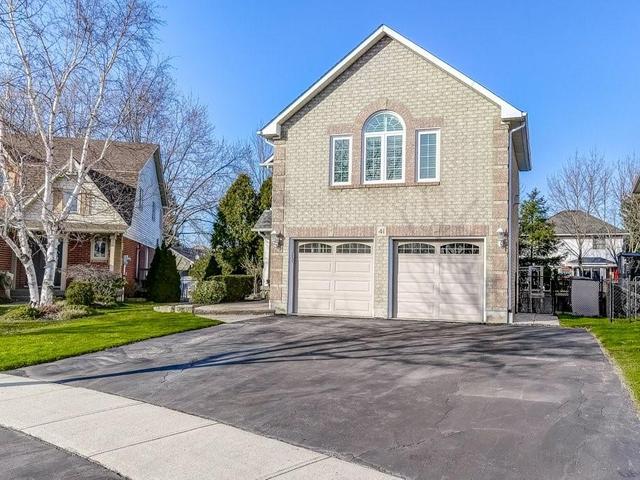41 STRATHROY Crescent




About 41 STRATHROY Crescent
41 Strathroy Crescent is a Waterdown detached house which was for sale right off HOLLYBUSH DRIVE. Asking $1249900, it was listed in April 2024, but is no longer available and has been taken off the market (Terminated) on 30th of April 2024.. This detached house has 3+2 beds, 4 bathrooms and is 2208 sqft.
41 Strathroy Crescent, Flamborough is a 10-minute walk from Starbucks for that morning caffeine fix and if you're not in the mood to cook, Boston Pizza and Stacked Pancake & Breakfast House are near this detached house. For groceries there is Eric's No Frills which is only a 10 minute walk. If you're an outdoor lover, detached house residents of 41 Strathroy Crescent, Flamborough are only a 9 minute walk from Great Falls, Waterdown Memorial Park and Rock Chapel Nature Sanctuary.
Getting around the area will require a vehicle, as there are no nearby transit stops.
- 4 bedroom houses for sale in Flamborough
- 2 bedroom houses for sale in Flamborough
- 3 bed houses for sale in Flamborough
- Townhouses for sale in Flamborough
- Semi detached houses for sale in Flamborough
- Detached houses for sale in Flamborough
- Houses for sale in Flamborough
- Cheap houses for sale in Flamborough
- 3 bedroom semi detached houses in Flamborough
- 4 bedroom semi detached houses in Flamborough
- There are no active MLS listings right now. Please check back soon!



