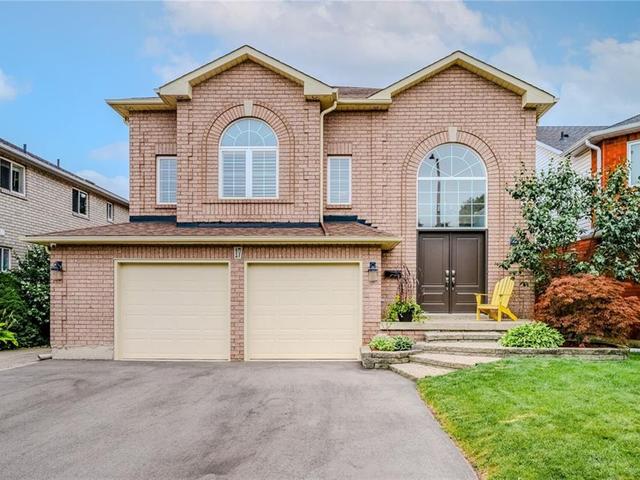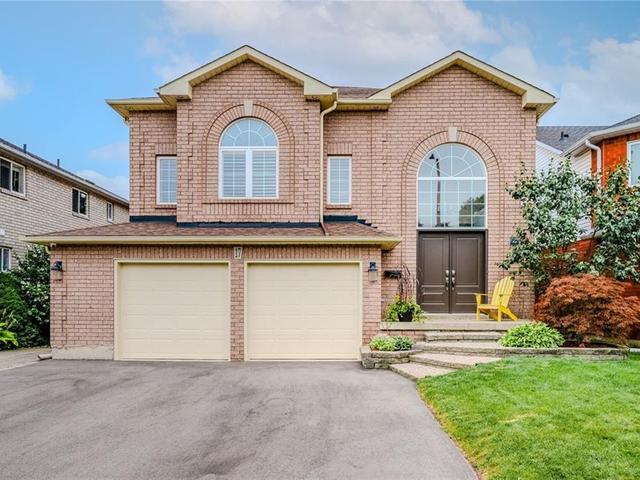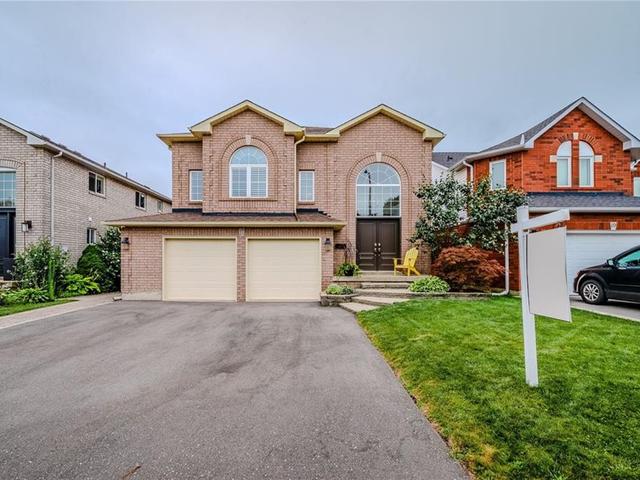17 CHESAPEAKE Drive




About 17 CHESAPEAKE Drive
17 Chesapeake Drive is a Waterdown detached house which was for sale, near Rockhaven. It was listed at $1375000 in July 2024 but is no longer available and has been taken off the market (Sold Conditional).. This 2611 sqft detached house has 3+1 beds.
Want to dine out? There are plenty of good restaurant choices not too far from 17 Chesapeake Dr, Flamborough.Grab your morning coffee at Tim Hortons located at 145 Hamilton St N. Groceries can be found at Fortinos which is a 6-minute walk and you'll find Stevenson D a short distance away as well. 17 Chesapeake Dr, Flamborough is a 4-minute walk from great parks like Block 114 Park and Guy Brown Park.
For those residents of 17 Chesapeake Dr, Flamborough without a car, you can get around quite easily. The closest transit stop is a Bus Stop (PARKSIDE at KEEWAYDIN) and is nearby connecting you to Flamborough's public transit service. It also has route Waterdown Mountaineer nearby.
- 4 bedroom houses for sale in Flamborough
- 2 bedroom houses for sale in Flamborough
- 3 bed houses for sale in Flamborough
- Townhouses for sale in Flamborough
- Semi detached houses for sale in Flamborough
- Detached houses for sale in Flamborough
- Houses for sale in Flamborough
- Cheap houses for sale in Flamborough
- 3 bedroom semi detached houses in Flamborough
- 4 bedroom semi detached houses in Flamborough
- There are no active MLS listings right now. Please check back soon!



