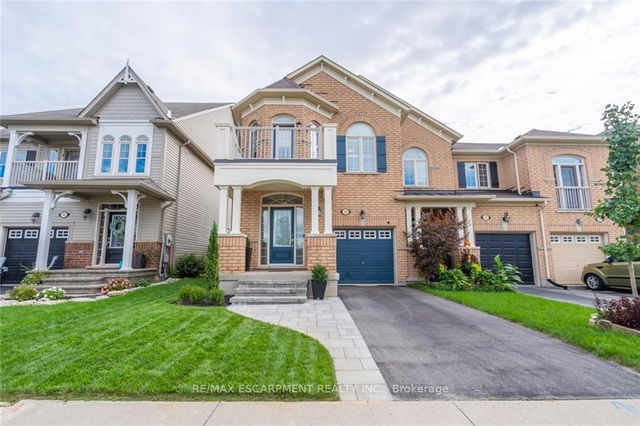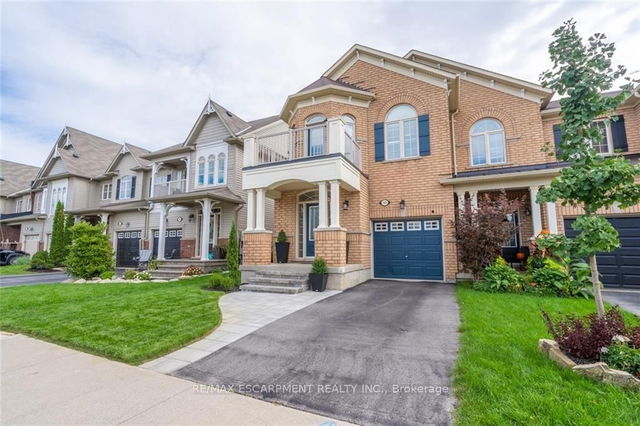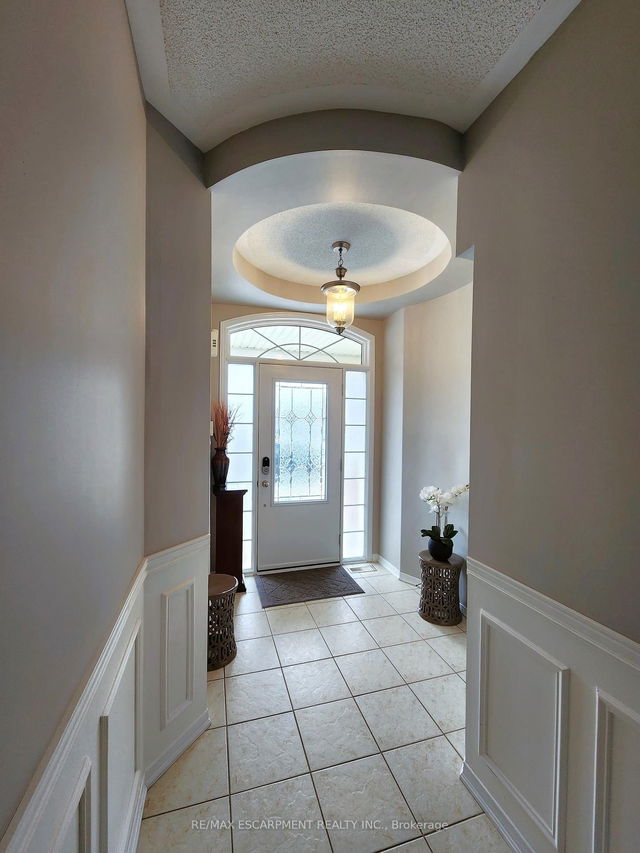165 Nisbet Boulevard



About 165 Nisbet Boulevard
You can find 165 Nisbet Blvd in the area of Flamborough. The nearest major intersection to this property is Square One, in the city of Flamborough. , and the city of Millgrove is also close by.
165 Nisbet Blvd, Flamborough is a 19-minute walk from Starbucks for that morning caffeine fix and if you're not in the mood to cook, Dragon Island and Pizza by Johnny are near this property. For groceries there is Fortinos Supermarket which is a 6-minute walk. Love being outside? Look no further than Great Falls, Waterdown Memorial Park or Royal Botanical Gardens, which are only steps away from 165 Nisbet Blvd, Flamborough.
Getting around the area will require a vehicle, as the nearest transit stop is a "MiWay" BusStop ("Ninth Line At Skyview St") and is a 33-minute drive
- 4 bedroom houses for sale in Flamborough
- 2 bedroom houses for sale in Flamborough
- 3 bed houses for sale in Flamborough
- Townhouses for sale in Flamborough
- Semi detached houses for sale in Flamborough
- Detached houses for sale in Flamborough
- Houses for sale in Flamborough
- Cheap houses for sale in Flamborough
- 3 bedroom semi detached houses in Flamborough
- 4 bedroom semi detached houses in Flamborough
- There are no active MLS listings right now. Please check back soon!