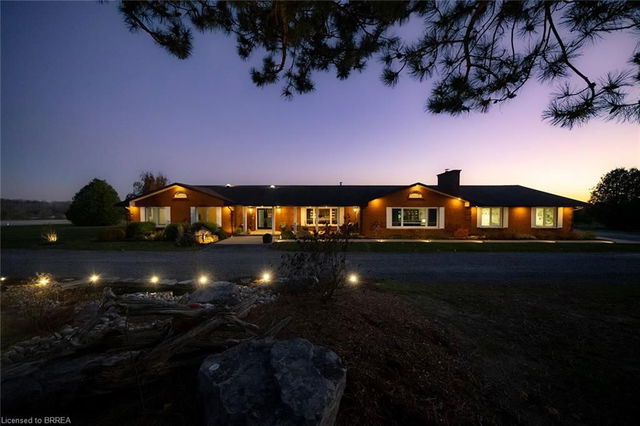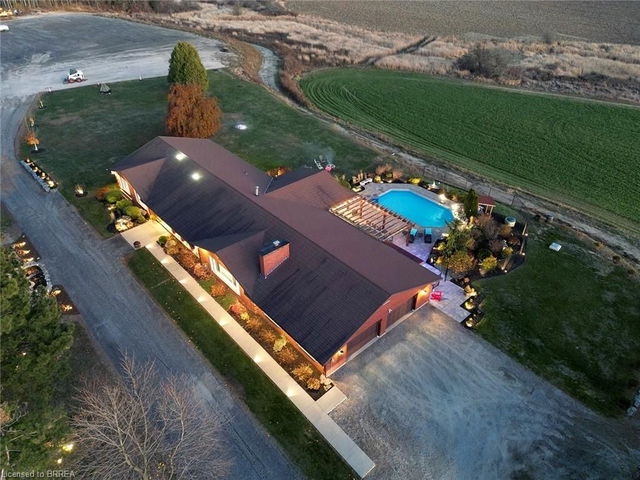1222 5 Highway W




About 1222 5 Highway W
1222 5 Highway W is a Dundas detached house which was for sale, near Hwy 8. Listed at $5750000 in November 2022, the listing is no longer available and has been taken off the market (Unavailable). 1222 5 Highway W has 4 beds and 5 bathrooms.
Nearby restaurants are few and far between. If you love coffee, you're not too far from Starbucks located at 46 King Street W. For groceries there is Nutri-Spring Farms which is a 5-minute drive.
Getting around the area will require a vehicle, as there are no nearby transit stops.
© 2026 Information Technology Systems Ontario, Inc.
The information provided herein must only be used by consumers that have a bona fide interest in the purchase, sale, or lease of real estate and may not be used for any commercial purpose or any other purpose. Information deemed reliable but not guaranteed.
- 4 bedroom houses for sale in Flamborough
- 2 bedroom houses for sale in Flamborough
- 3 bed houses for sale in Flamborough
- Townhouses for sale in Flamborough
- Semi detached houses for sale in Flamborough
- Detached houses for sale in Flamborough
- Houses for sale in Flamborough
- Cheap houses for sale in Flamborough
- 3 bedroom semi detached houses in Flamborough
- 4 bedroom semi detached houses in Flamborough
- There are no active MLS listings right now. Please check back soon!