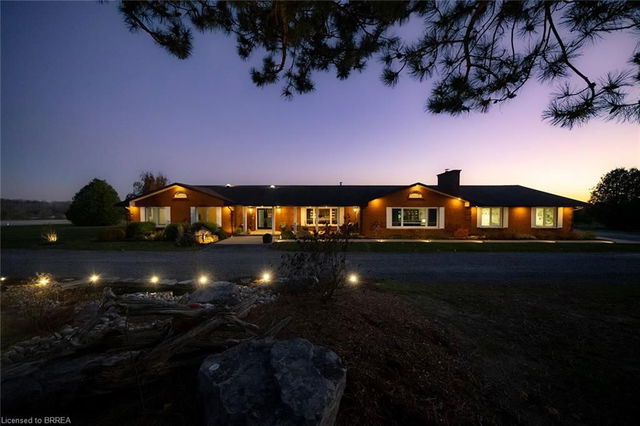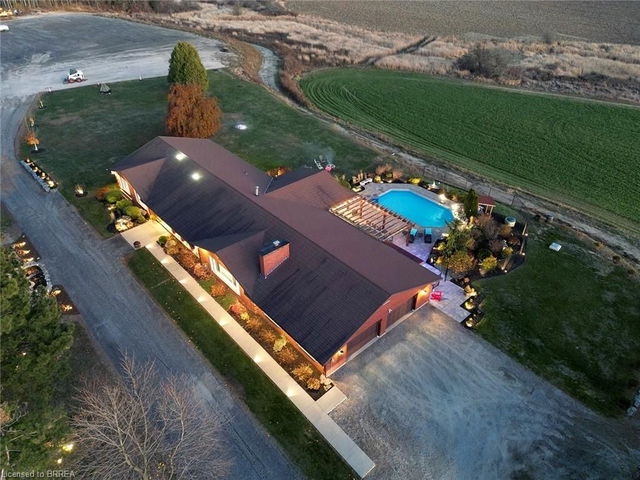Property Details
Heating Type:
Fireplace-
Parking:
23
Parking Type:
NA
Property Type:
Detached
Lot Front:
201.78 M
Lot Depth:
NA
Virtual Tour:
NA



1222 ON-5, Flamborough resides in the area of the city of Flamborough. , and the city of Flamborough is also a popular area in your vicinity.
For those that love cooking, Mateus & Sons is a 21-minute walk.
Getting around the area will require a vehicle, as the nearest transit stop is a Bus Stop (PIRIE opposite NEWCOMBE) and is a 7-minute drive