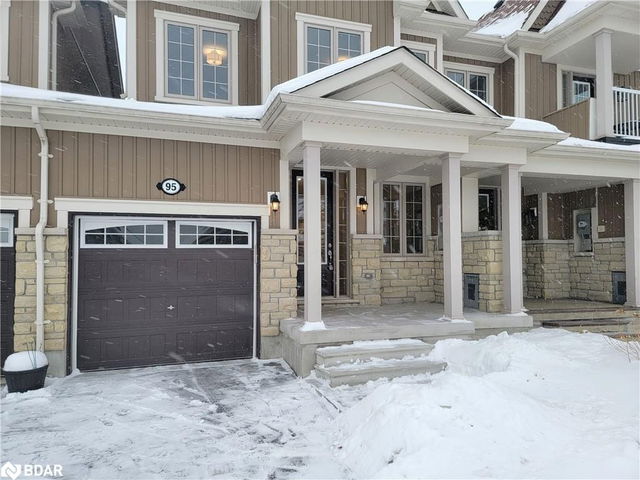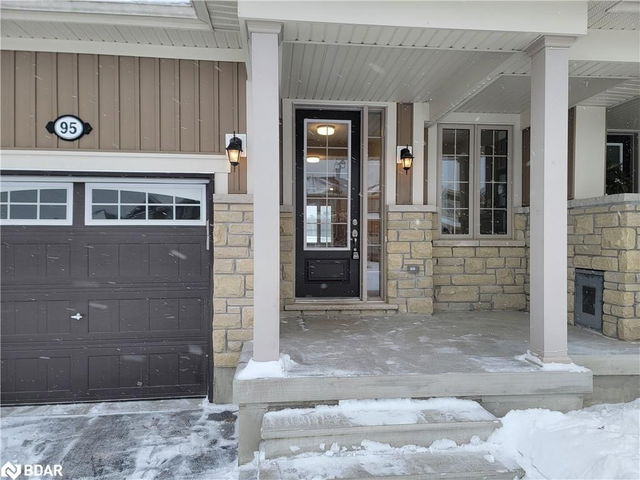95 Wagner Crescent




About 95 Wagner Crescent
95 Wagner Crescent is an Angus att/row/twnhouse which was for sale. It was listed at $688000 in February 2025 but is no longer available and has been taken off the market (Sold) on 13th of March 2025.. This att/row/twnhouse has 3 beds, 3 bathrooms and is 1610 sqft.
Groceries can be found at Gnome's Bakery which is a 7-minute walk and you'll find Deonarine, Andrew, MD a 4-minute walk as well.
Getting around the area will require a vehicle, as the nearest transit stop is a Bus Stop (Mill St / Brentwood Rd) and is a 4-minute drive
© 2026 Information Technology Systems Ontario, Inc.
The information provided herein must only be used by consumers that have a bona fide interest in the purchase, sale, or lease of real estate and may not be used for any commercial purpose or any other purpose. Information deemed reliable but not guaranteed.
- 4 bedroom houses for sale in Essa
- 2 bedroom houses for sale in Essa
- 3 bed houses for sale in Essa
- Townhouses for sale in Essa
- Semi detached houses for sale in Essa
- Detached houses for sale in Essa
- Houses for sale in Essa
- Cheap houses for sale in Essa
- 3 bedroom semi detached houses in Essa
- 4 bedroom semi detached houses in Essa
- There are no active MLS listings right now. Please check back soon!