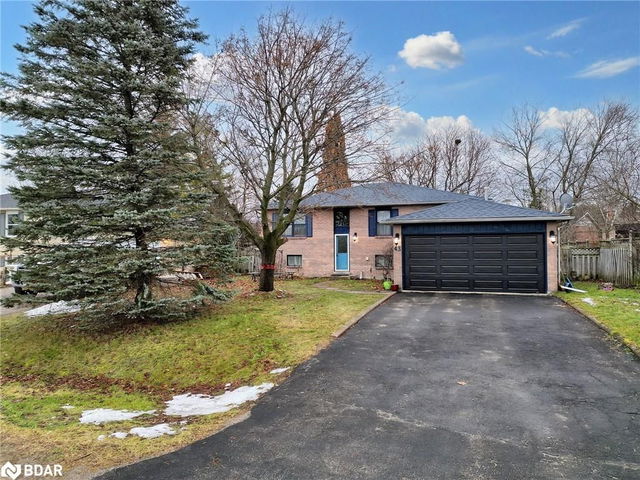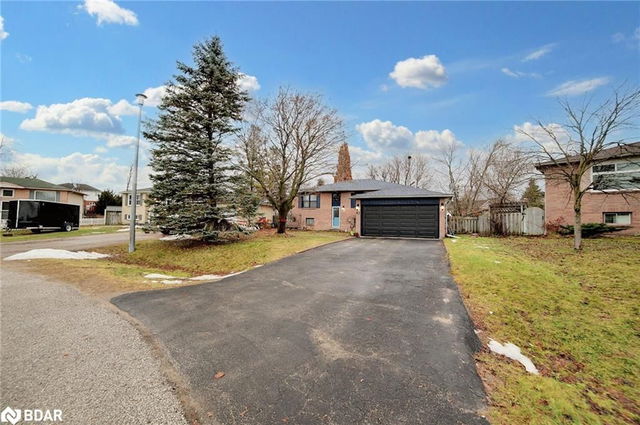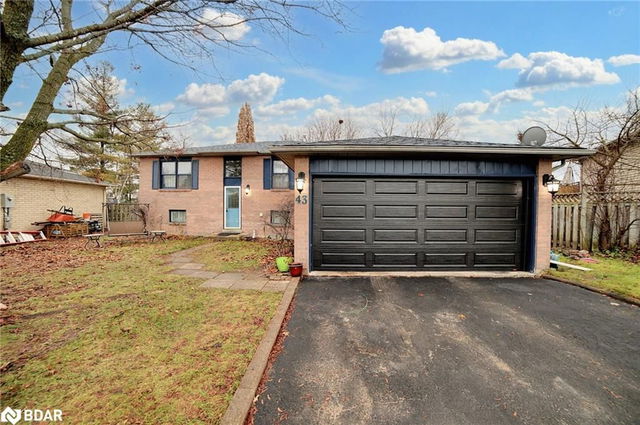43 Mccarthy Crescent




About 43 Mccarthy Crescent
43 Mccarthy Crescent is an Angus detached house which was for sale. Listed at $699900 in December 2024, the listing is no longer available and has been taken off the market (Sold) on 13th of March 2025. 43 Mccarthy Crescent has 3+2 beds and 3 bathrooms.
Groceries can be found at Sobeys which is a 3-minute walk and you'll find Angus Dental a 4-minute walk as well.
If you are reliant on transit, don't fear, there is a Bus Stop (Commerce Road) a 5-minute walk.
© 2026 Information Technology Systems Ontario, Inc.
The information provided herein must only be used by consumers that have a bona fide interest in the purchase, sale, or lease of real estate and may not be used for any commercial purpose or any other purpose. Information deemed reliable but not guaranteed.
- 4 bedroom houses for sale in Essa
- 2 bedroom houses for sale in Essa
- 3 bed houses for sale in Essa
- Townhouses for sale in Essa
- Semi detached houses for sale in Essa
- Detached houses for sale in Essa
- Houses for sale in Essa
- Cheap houses for sale in Essa
- 3 bedroom semi detached houses in Essa
- 4 bedroom semi detached houses in Essa
- There are no active MLS listings right now. Please check back soon!

