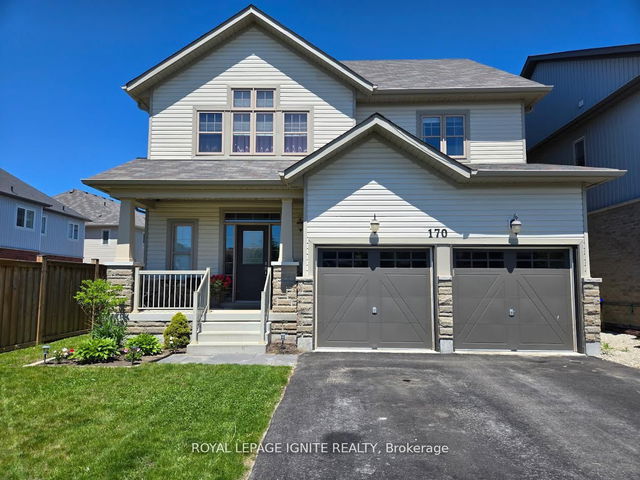Size
-
Lot size
5439 sqft
Street frontage
-
Possession
Immediate
Price per sqft
$379 - $474
Taxes
$3,690 (2024)
Parking Type
-
Style
2-Storey
See what's nearby
Description
Stunning 4-Bedroom Home with Triple Car Garage in Angus! Welcome to this beautifully upgraded, nearly new home in the charming community of Angus, Ontario! Situated on a premium 50 ft lot, this exquisite 4-bedroom, 3-bathroom residence features a rare triple car garage and blends modern elegance with everyday functionality. Step inside to soaring 9 ft ceilings on both the main and second floors, creating a bright and spacious atmosphere throughout. The open-concept kitchen flows seamlessly into the breakfast area and family roomperfect for entertaining or enjoying quality family time. The kitchen is a chefs dream, boasting granite countertops, extended-height cabinetry, a cooktop, built-in microwave and oven, and upgraded finishes all completed through the builder. Upgrades abound, including rich hardwood flooring throughout, iron-cast stair railings, pot lights thoughout,an accent wall, new carpenting on the stairs and a custom deck for outdoor enjoyment and modern touches through. A convenient side entrance from the garage leads to a brand-new finished basement with its own separate entrance, consist of 2 beds 1 bath, kitchen and a common area ideal for a potential rental suite, home office, or in-law space. The basement features pot lights, an accent wall, new carpeting on the stairs, and modern touches throughout. With 200-amp electrical service, this home is future-ready for all your power needs. Dont miss the chance to own this luxurious and practical home in one of Anguss most desirable neighborhoods!
Broker: RE/MAX PREMIER INC.
MLS®#: N12244495
Property details
Parking:
6
Parking type:
-
Property type:
Detached
Heating type:
Forced Air
Style:
2-Storey
MLS Size:
2000-2500 sqft
Lot front:
49 Ft
Lot depth:
110 Ft
Listed on:
Jun 25, 2025
Show all details
Rooms
| Level | Name | Size | Features |
|---|---|---|---|
Main | Kitchen | 12.0 x 11.0 ft | |
Second | Bedroom 4 | 12.0 x 12.0 ft | |
Second | Primary Bedroom | 18.0 x 13.3 ft |
Show all
Instant estimate:
orto view instant estimate
$4,567
lower than listed pricei
High
$980,376
Mid
$943,433
Low
$910,225
Have a home? See what it's worth with an instant estimate
Use our AI-assisted tool to get an instant estimate of your home's value, up-to-date neighbourhood sales data, and tips on how to sell for more.







