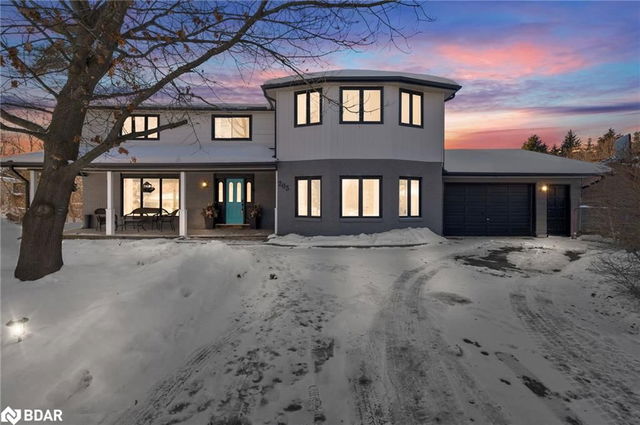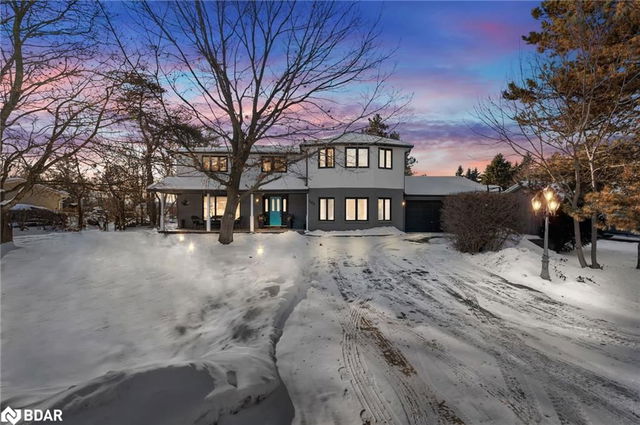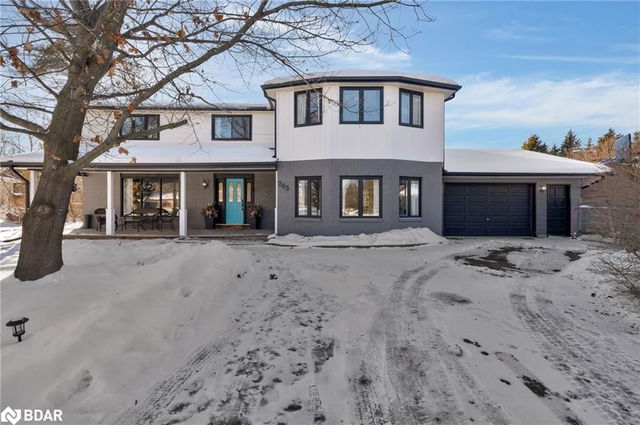203 Camilla Crescent




About 203 Camilla Crescent
203 Camilla Crescent is a Thornton detached house which was for sale. Listed at $1125000 in January 2025, the listing is no longer available and has been taken off the market (Terminated) on 18th of March 2025. 203 Camilla Crescent has 5 beds and 2 bathrooms.
There are a lot of great restaurants around 203 Camilla Crescent, Essa. If you can't start your day without caffeine fear not, your nearby choices include Tim Hortons. Groceries can be found at 400 Market which is a 4-minute drive and you'll find Thornton Dental Centre only steps away as well.
Getting around the area will require a vehicle, as the nearest transit stop is a Bus Stop (Hwy. 11 / Meadowland St.) and is a 11-minute drive
© 2026 Information Technology Systems Ontario, Inc.
The information provided herein must only be used by consumers that have a bona fide interest in the purchase, sale, or lease of real estate and may not be used for any commercial purpose or any other purpose. Information deemed reliable but not guaranteed.
- 4 bedroom houses for sale in Essa
- 2 bedroom houses for sale in Essa
- 3 bed houses for sale in Essa
- Townhouses for sale in Essa
- Semi detached houses for sale in Essa
- Detached houses for sale in Essa
- Houses for sale in Essa
- Cheap houses for sale in Essa
- 3 bedroom semi detached houses in Essa
- 4 bedroom semi detached houses in Essa
- There are no active MLS listings right now. Please check back soon!