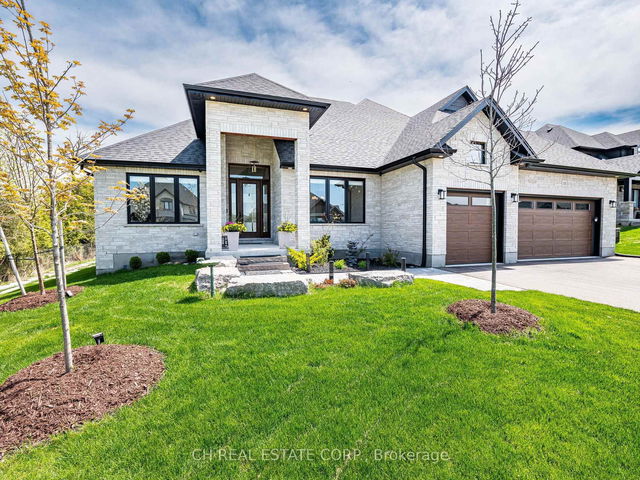Size
-
Lot size
24360 sqft
Street frontage
-
Possession
2025-05-09
Price per sqft
$667 - $800
Taxes
$9,456 (2024)
Parking Type
-
Style
Bungalow
See what's nearby
Description
Stunning Upgraded Bungalow on Premium Lot in Erin, Ontario Welcome to your dream home in the Erin, This beautifully upgraded bungalow sits on a premium lot, offering privacy, space, and luxurious living all on one level. Featuring 3 spacious bedrooms, 3 full washrooms, Radiant heating in basement ,this estate-style residence perfectly blends comfort, elegance, and functionality. Step inside to find an open-concept layout flooded with natural light, showcasing high-end finishes and modern upgrades throughout. The gourmet kitchen boasts Decton countertops, custom cabinetry, black stainless-steel appliances, and a large island perfect for entertaining. The living and dining areas feature hardwood floors, pot lights, and expansive windows with stunning views of the lush surroundings. The primary suite includes a walk-in closet and a spa-inspired ensuite with a glass shower, double vanity, and a soaker tub. Two additional bedrooms are generously sized and serviced by their own beautifully finished washrooms ideal for family and guests. Outside, enjoy the serenity of the professionally landscaped yard, offering plenty of space for outdoor living, gardening, or future pool installation. The oversized driveway and attached garage offer parking for up to 12 vehicles, perfect for large families, gatherings, or hobbyists with multiple vehicles.Located just minutes from Acton Go Station and charming Erin downtown, top-rated schools, and nature trails, this home is ideal for those seeking upscale rural living with modern conveniences. Dont miss your chance to own this one-of-a-kind bungalow on a premium lot with room to live, entertain, and grow!
Broker: CH REAL ESTATE CORP.
MLS®#: X12144834
Property details
Parking:
12
Parking type:
-
Property type:
Detached
Heating type:
Forced Air
Style:
Bungalow
MLS Size:
2500-3000 sqft
Lot front:
120 Ft
Lot depth:
203 Ft
Listed on:
May 13, 2025
Show all details
Rooms
| Level | Name | Size | Features |
|---|---|---|---|
Main | Bathroom | 10.1 x 4.9 ft | |
Main | Foyer | 15.7 x 7.0 ft | |
Main | Kitchen | 12.3 x 29.3 ft |
Show all
Instant estimate:
orto view instant estimate
$29,836
higher than listed pricei
High
$2,108,836
Mid
$2,029,736
Low
$1,917,790
Have a home? See what it's worth with an instant estimate
Use our AI-assisted tool to get an instant estimate of your home's value, up-to-date neighbourhood sales data, and tips on how to sell for more.




