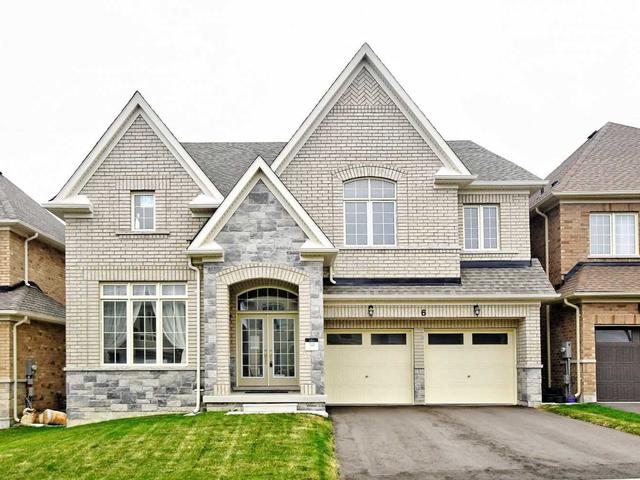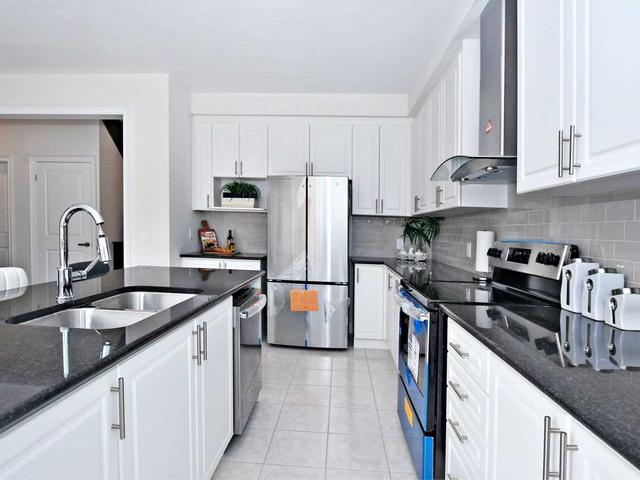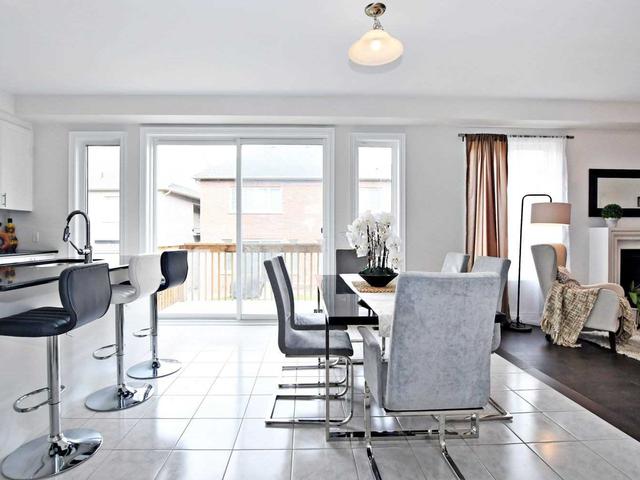Size
279 - 325 sqm
Lot Size
384.06 sqm
Price /sqft
$277 - $323
Street Frontage
N
Area
Style
2-Storey



279 - 325 sqm
384.06 sqm
$277 - $323
N
2-Storey
6 Clifford Fairbarn Dr, East Gwillimbury resides in the neighbourhood of Queensville. Nearby areas include Queensville, Sharon, Holland Landing, and Rural East Gwillimbury, and the city of East Gwillimbury is also a popular area in your vicinity.
6 Clifford Fairbarn Dr, East Gwillimbury is a 8-minute drive from Tim Hortons for that morning caffeine fix. For groceries there is The Low Carb Grocery which is a 7-minute drive. Love being outside? Look no further than Newmarket Riverwalk Commons, Paul Semple park or Vlahos Trailer Park, which are only steps away from 6 Clifford Fairbarn Dr, East Gwillimbury.
For those residents of 6 Clifford Fairbarn Dr, East Gwillimbury without a car, you can get around rather easily. The closest transit stop is a BusStop (LESLIE ST / WALTER ENGLISH DR) and is a 3-minute walk, but there is also a Subway stop, VAUGHAN METROPOLITAN CENTRE STATION - SOUTHBOUND PLATFORM, a 46-minute drive connecting you to the TTC. It also has (Bus) route 50 Queensway nearby.