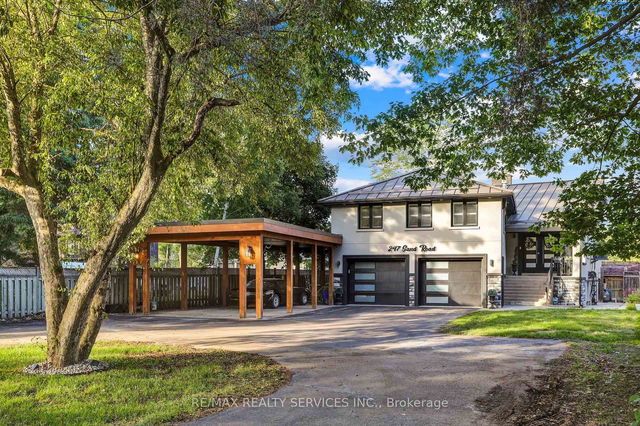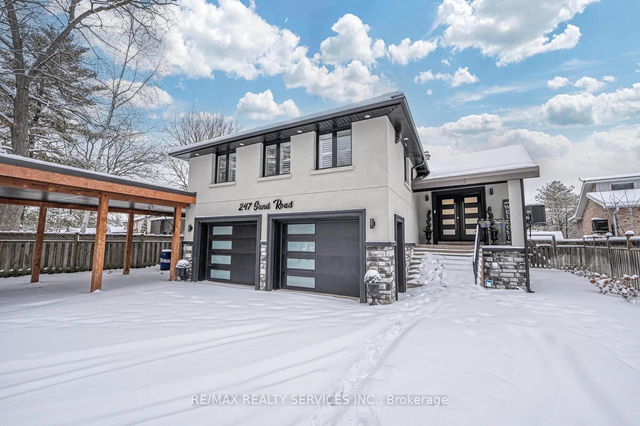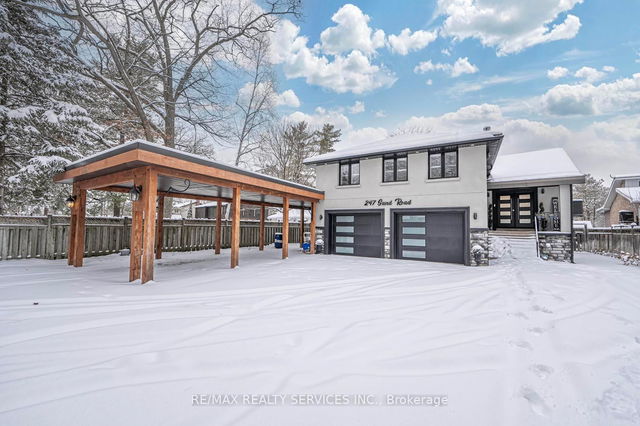| Level | Name | Size | Features |
|---|---|---|---|
Main | Breakfast | 12.2 x 6.6 ft | |
Second | Bedroom 3 | 16.5 x 13.7 ft | |
Second | Library | 8.5 x 5.8 ft |
247 Sand Road




About 247 Sand Road
Located at 247 Sand Road, this Holland Landing detached house is available for rent. 247 Sand Road has an asking price of $7500/mo, and has been on the market since April 2025. This detached house has 4+1 beds, 5 bathrooms and is 3000-3500 sqft. 247 Sand Road resides in the Holland Landing Holland Landing neighbourhood, and nearby areas include Queensville, Sharon, Bristol-London and Woodland Hill.
A good place to grab a bite is Tatlows. Venture a little further for a meal at one of Holland Landing neighbourhood's restaurants. If you love coffee, you're not too far from Country Style located at 380 Queensville Sdrd W. For groceries there is Reali's No Frills which is a 6-minute drive.
For those residents of 247 Sand Rd, East Gwillimbury without a car, you can get around quite easily. The closest transit stop is a Bus Stop (QUEENSVILLE SDRD / OAK AV) and is a short walk connecting you to East Gwillimbury's public transit service. It also has route Holland Landing, and route Huron Hts Ss Via Holland Landing nearby.