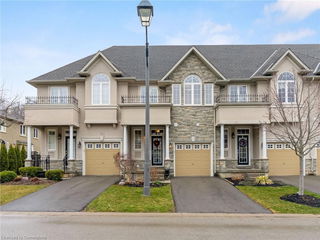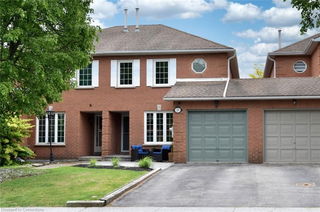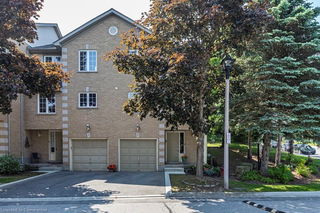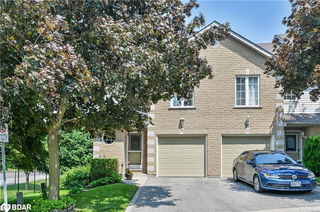This luxury executive townhouse, meticulously crafted by Landmart Homes in Valley Heights, offers a combination of contemporary design & top tier finishes thru-out. The spacious open-concept layout seamlessly integrates living, dining & kitchen areas, creating an inviting atmosphere perfect for both entertaining & daily living. Oak hardwood floors & upgraded baseboards flow throughout the home, adding warmth & sophistication. The stunning staircase, complemented by iron pickets, is a striking focal point. Pot lights w/dimmers are thoughtfully placed thru-out, allowing for customizable lighting. The gourmet kitchen is a chef’s dream, featuring granite countertops & an abundance of storage w/ample cabinetry & pots/pans drawers. The centre island w/breakfast bar offers a perfect spot for casual dining. Premium appliances, including an Italian-made gas burner stove, fridge (2019), B/I Dishwasher, B/I custom hood fan & microwave (2024) make cooking a pleasure. The primary suite is a true retreat, complete w/walk-in closet featuring custom shelving & cabinetry. The spa-inspired ensuite 4-pc bath offers a lrg soaker tub & a separate shower, creating a serene space to unwind. Large finished bsmnt provides additional liv. & entertaining guests. The backyard is a private oasis, beautifully landscaped w/manicured garden beds & outdoor lighting. A rare offering of 3 parking spaces—including garage, driveway & a private designated parking spot—adds excellent functionality. The built-in garage is equipped w/epoxy flooring, built-in upper cabinetry & garage door opener (2024) offers convenience w/remote access & monitoring. The Bell-monitored security system w/motion sensor & door camera provides peace of mind, while the central vacuum system makes maintenance more convenient. Recent upgrades include a new roof (2023), washer & dryer (2024) & furnace (2014). Condo maintenance covers services like roof, window, lawn care, snow removal & salting, offering worry-free living.







