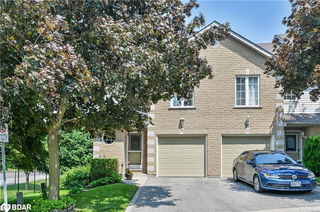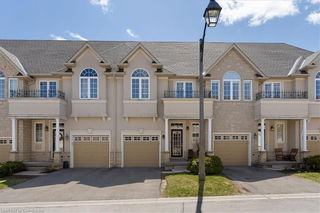Welcome to this beautifully maintained ALL brick, FREEHOLD (no fees at all), 3+1 bedroom townhome offering the perfect blend of comfort & style. Great for families or professionals, this home features a main floor office, perfect for remote work or a quiet study space. Step into the updated kitchen, where stainless steel appliances, ample quartz countertop space, and sleek finishes make meal prep a pleasure! The layout flows seamlessly into the dining & living areas, creating an inviting space for entertaining or everyday living. Upstairs, the luxurious primary suite is a true retreat-featuring TWO large closets, a private ENSUITE, & a BONUS room/den—perfect for a second home office. Two additional generously sized bedrooms with easy access to a full bathroom, while the conveniently located laundry room is situated between the main and upper floors. Enjoy an updated 2 piece bathroom & upstairs bathroom (2024), newer furnace and air conditioner (2023), beautiful front patio and landscaping (2021), washer and dryer (2020).The finished basement has ample additional living space with gas fireplace, storage room & WALKOUT to spacious yard! The basement offers a FOURTH bedroom ideal for guests, extended family, or a recreation room. Just steps away from walking trails, parks, school's & amenities!
Don’t miss the opportunity to make this thoughtfully updated home yours!







