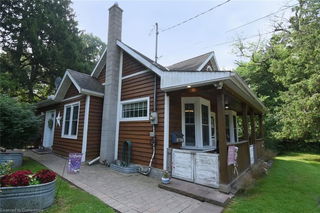35 Kemp Drive




About 35 Kemp Drive
35 Kemp Drive is a Dundas detached house which was for sale. Listed at $859900 in May 2025, the listing is no longer available and has been taken off the market (Sold Conditional) on 26th of July 2025. 35 Kemp Drive has 3 beds and 3 bathrooms.
There are a lot of great restaurants nearby 35 Kemp Dr, Dundas.Grab your morning coffee at Starbucks located at 46 King St W. Groceries can be found at Horn of Plenty which is only a 6 minute walk and you'll find Keith D Mann MD a 3-minute walk as well. Entertainment around 35 Kemp Dr, Dundas is easy to come by, with Connect Theatre and Landmark Cinemas Jackson Square a 4-minute walk. With Dundas Museum & Archives a 6-minute walk from your door, you'll always have something to do on a day off or weekend. 35 Kemp Dr, Dundas is a 3-minute walk from great parks like Chegwin Park and Warren Park.
Transit riders take note, 35 Kemp Dr, Dundas is not far to the closest public transit Bus Stop (GOVERNOR'S opposite AVON) with route Delaware.
© 2025 Information Technology Systems Ontario, Inc.
The information provided herein must only be used by consumers that have a bona fide interest in the purchase, sale, or lease of real estate and may not be used for any commercial purpose or any other purpose. Information deemed reliable but not guaranteed.
- 4 bedroom houses for sale in Dundas
- 2 bedroom houses for sale in Dundas
- 3 bed houses for sale in Dundas
- Townhouses for sale in Dundas
- Semi detached houses for sale in Dundas
- Detached houses for sale in Dundas
- Houses for sale in Dundas
- Cheap houses for sale in Dundas
- 3 bedroom semi detached houses in Dundas
- 4 bedroom semi detached houses in Dundas
- There are no active MLS listings right now. Please check back soon!



