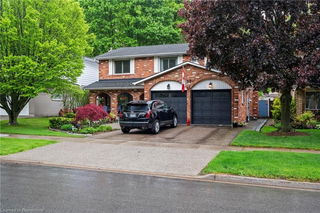Nestled in one of Dundas’s most desirable family-friendly communities, this stunning two-story, all-brick residence blends timeless design with modern upgrades, offering a lifestyle of comfort, convenience, and everyday luxury. With four spacious bedrooms, three bathrooms, and an exceptional layout, this home is perfectly suited for both relaxed family living and stylish entertaining. Located steps from conservation trails, walking distance to scenic parks, and close to excellent schools. The main floor welcomes you with an elegant flow—featuring a bright living/dining room combo and a beautifully updated eat-in kitchen with upgraded counters, backsplash, and walkout to the backyard. A warm and inviting family room features soaring ceilings and a gas fireplace, while a stylish powder room and inside access to the double garage add convenience to daily living. Upstairs, four generously sized bedrooms provide room to grow, with a stunning 5-piece bathroom for the family and a private retreat in the primary suite, complete with walk-in closet and luxurious 4-piece ensuite boasting a soaker tub and separate shower. The fully finished basement extends the living space with a versatile recreation room, utility room, ample storage, and a cold room—ideal for family activities, entertaining, or quiet relaxation. Recent upgrades elevate the home’s elegance, including gleaming hardwood floors, custom hardwood stairs with steel pickets, modernized bathrooms, and much more. The crown jewel of this property is the resort-style backyard oasis. Installed in 2024, the 16’ x 32’ heated saltwater pool is enhanced by custom landscaping, corner steps, dual LED lighting, Wi-Fi–controlled Hayward equipment, and a safety cover for year-round peace of mind. Enjoy summer gatherings, evening swims, or quiet weekends at home in this impressive outdoor haven. This Dundas gem offers the rare chance to step into a home where every detail has been considered—ready to be enjoyed for years to come.







