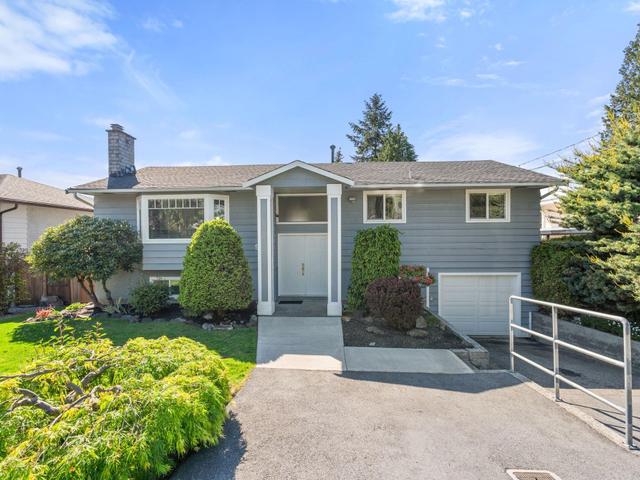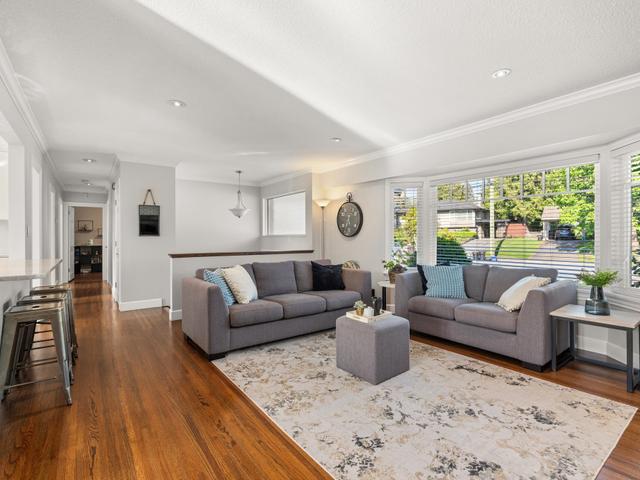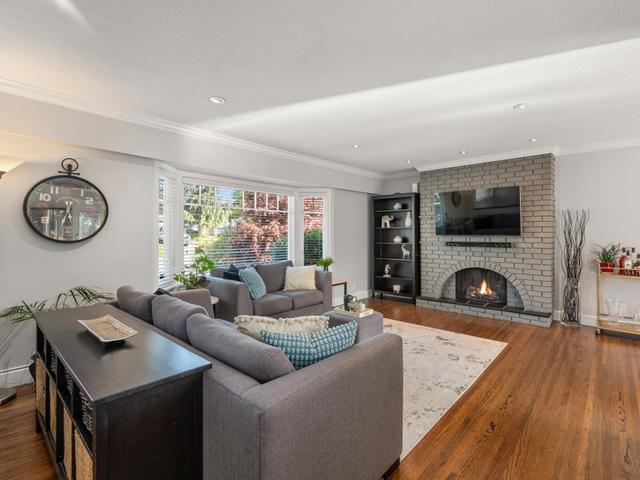9357 114 STREET
Delta



9357 114 STREET
Delta
About 9357 114 STREET
You can find 114 114 St in the area of North Delta. Situated near your area are the neighbourhoods of Annieville, Westminster Quay, Queensborough, and Scottsdale, and the city of ANDREWS STREET is also close by.
114 114 St, Delta is a 20-minute walk from Cravings Coffee for that morning caffeine fix and if you're not in the mood to cook, Greek Fellas Restaurant and Country Boy Fine Sausage & Delicatessen are near this property. Groceries can be found at Bens Market which is a 4-minute walk and you'll find Naz's Pharmacy a 11-minute walk as well. Nearby schools include: Milestone Montessori Pre-School & Kindergarten and Delta Funtime Out of School Care Centre. Love being outside? Look no further than Kennedy Park, which is a 16-minute walk.
For those residents of 114 114 St, Delta without a car, you can get around rather easily. The closest transit stop is a BusStop (Northbound 114 St @ 94 Ave) and is only steps away, but there is also a Subway stop, New Westminster Station Platform 2, a 3-minute drive connecting you to the TransLink. It also has (Bus) route 312 Scottsdale/scott Road Station nearby.
- 4 bedroom houses for sale in Annieville
- 2 bedroom houses for sale in Annieville
- 3 bed houses for sale in Annieville
- Townhouses for sale in Annieville
- Semi detached houses for sale in Annieville
- Detached houses for sale in Annieville
- Houses for sale in Annieville
- Cheap houses for sale in Annieville
- 3 bedroom semi detached houses in Annieville
- 4 bedroom semi detached houses in Annieville
- homes for sale in Newton
- homes for sale in South Surrey
- homes for sale in Whalley/City Centre
- homes for sale in City Centre | Brighouse
- homes for sale in Guildford/Fleetwood
- homes for sale in Willoughby-Willowbrook
- homes for sale in Cloverdale/Port Kells
- homes for sale in Metrotown
- homes for sale in Coquitlam West
- homes for sale in Downtown
- There are no active MLS listings right now. Please check back soon!