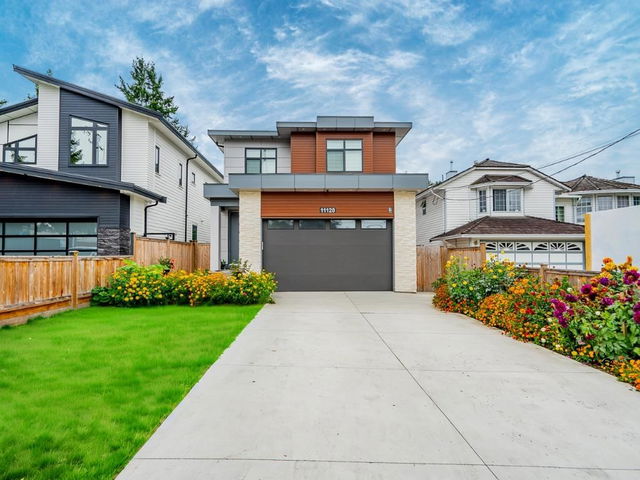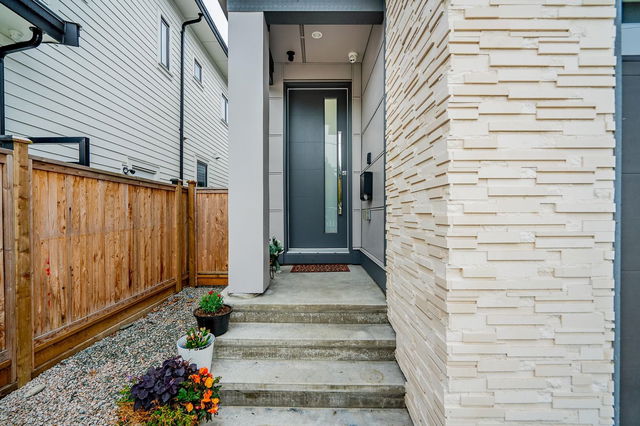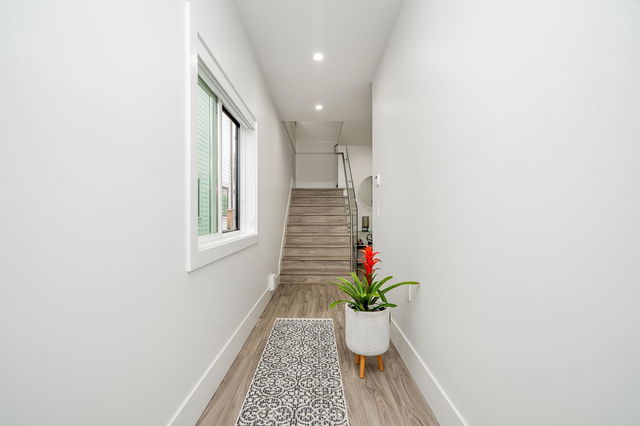11120 84 Avenue
Delta



11120 84 Avenue
Delta
About 11120 84 Avenue
11120 84 Ave is in the city of Delta. Other sought-after neighbourhoods near this property are Annieville, Nordel, Scottsdale, and Queensborough, and the city of ANDREWS STREET is also a popular area in your vicinity.
Recommended nearby places to eat around 11120 84 Ave, Delta are Manchu & Masala, Altmaerker German Sausage House And Deli and Todai Sushi. If you can't start your day without caffeine fear not, your nearby choices include Cravings Coffee. For grabbing your groceries, M&M Food Market is only steps away. 11120 84 Ave, Delta is a 23-minute walk from great parks like Kennedy Park.
For those residents of 11120 84 Ave, Delta without a car, you can get around rather easily. The closest transit stop is a BusStop (Westbound 84 Ave @ 112 St) and is nearby, but there is also a Subway stop, New Westminster Station Platform 2, a 6-minute drive connecting you to the TransLink. It also has (Bus) route 301 Newton Exchange/brighouse Station, and (Bus) route 314 Surrey Central/sunbury nearby.
- 4 bedroom houses for sale in Nordel
- 2 bedroom houses for sale in Nordel
- 3 bed houses for sale in Nordel
- Townhouses for sale in Nordel
- Semi detached houses for sale in Nordel
- Detached houses for sale in Nordel
- Houses for sale in Nordel
- Cheap houses for sale in Nordel
- 3 bedroom semi detached houses in Nordel
- 4 bedroom semi detached houses in Nordel
- homes for sale in South Surrey
- homes for sale in Whalley/City Centre
- homes for sale in Newton
- homes for sale in Guildford/Fleetwood
- homes for sale in City Centre | Brighouse
- homes for sale in Willoughby-Willowbrook
- homes for sale in Cloverdale/Port Kells
- homes for sale in Downtown
- homes for sale in Metrotown
- homes for sale in Brentwood