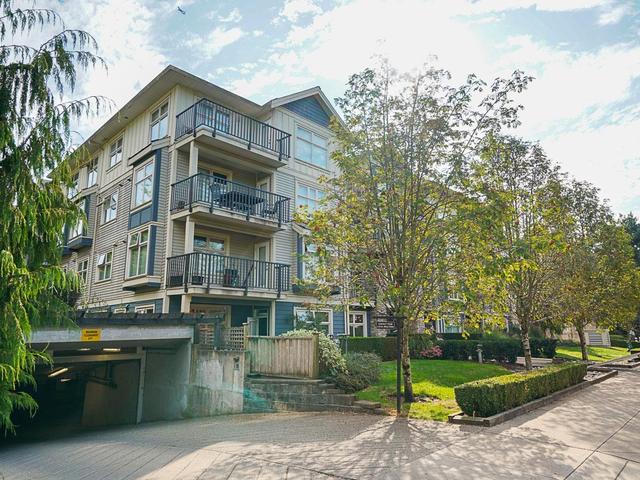504 - 11501 84 Avenue




About 504 - 11501 84 Avenue
504 - 11501 84 Avenue is a Delta condo which was for sale. Asking $699888, it was listed in July 2025, but is no longer available and has been taken off the market (Sold Conditional) on 6th of September 2025.. This 1031 sqft condo has 2 beds and 2 bathrooms. 504 - 11501 84 Avenue resides in the Delta Annieville neighbourhood, and nearby areas include Scottsdale, Nordel, Whalley/City Centre and Queensborough.
There are a lot of great restaurants nearby 11501 84 Ave, Delta.Grab your morning coffee at Tim Hortons located at 8380 112 St. Groceries can be found at Silver Moon Store which is a 10-minute walk and you'll find Nordel Dental Clinic only a 5 minute walk as well. 11501 84 Ave, Delta is not far from great parks like Park.
For those residents of 11501 84 Ave, Delta without a car, you can get around rather easily. The closest transit stop is a Bus Stop (Westbound 84 Ave @ 114 St) and is nearby connecting you to Delta's public transit service. It also has route Surrey Central/sunbury nearby.

Disclaimer: This representation is based in whole or in part on data generated by the Chilliwack & District Real Estate Board, Fraser Valley Real Estate Board or Greater Vancouver REALTORS® which assumes no responsibility for its accuracy. MLS®, REALTOR® and the associated logos are trademarks of The Canadian Real Estate Association.
- 4 bedroom houses for sale in Annieville
- 2 bedroom houses for sale in Annieville
- 3 bed houses for sale in Annieville
- Townhouses for sale in Annieville
- Semi detached houses for sale in Annieville
- Detached houses for sale in Annieville
- Houses for sale in Annieville
- Cheap houses for sale in Annieville
- 3 bedroom semi detached houses in Annieville
- 4 bedroom semi detached houses in Annieville
- There are no active MLS listings right now. Please check back soon!



