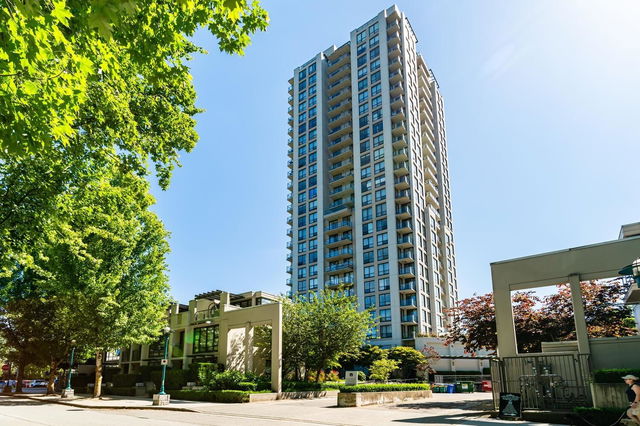| Name | Size | Features |
|---|---|---|
Living Room | 10.83 x 11.33 ft | |
Dining Room | 7.00 x 12.58 ft | |
Kitchen | 8.33 x 8.33 ft |
Use our AI-assisted tool to get an instant estimate of your home's value, up-to-date neighbourhood sales data, and tips on how to sell for more.




| Name | Size | Features |
|---|---|---|
Living Room | 10.83 x 11.33 ft | |
Dining Room | 7.00 x 12.58 ft | |
Kitchen | 8.33 x 8.33 ft |
Use our AI-assisted tool to get an instant estimate of your home's value, up-to-date neighbourhood sales data, and tips on how to sell for more.
508 - 2982 Burlington Drive is a Coquitlam condo for sale. It was listed at $519000 in June 2025 and has 1 bed and 1 bathroom. 508 - 2982 Burlington Drive, Coquitlam is situated in North Coquitlam, with nearby neighbourhoods in Canyon Springs, Scott Creek, New Horizons and Eagle Ridge.
Some good places to grab a bite are Papa Johns, La Ruota or Ninja Bubble. Venture a little further for a meal at one of North Coquitlam neighbourhood's restaurants. If you love coffee, you're not too far from Caffe Divano located at 3003 Burlington Dr. Groceries can be found at Clever Cupcakes which is only a 3 minute walk and you'll find Eagle Ridge Medical Clinic only steps away as well. 2982 Burlington Dr, Coquitlam is only steps away from great parks like Park.
If you are looking for transit, don't fear, 2982 Burlington Dr, Coquitlam has a public transit Bus Stop (Eastbound Guildford Way @ Town Centre Blvd) a short distance away. It also has route Port Coquitlam Station/kootenay Loop, and route Downtown/lougheed Station/coquitlam Central Station close by.

Disclaimer: This representation is based in whole or in part on data generated by the Chilliwack & District Real Estate Board, Fraser Valley Real Estate Board or Greater Vancouver REALTORS® which assumes no responsibility for its accuracy. MLS®, REALTOR® and the associated logos are trademarks of The Canadian Real Estate Association.