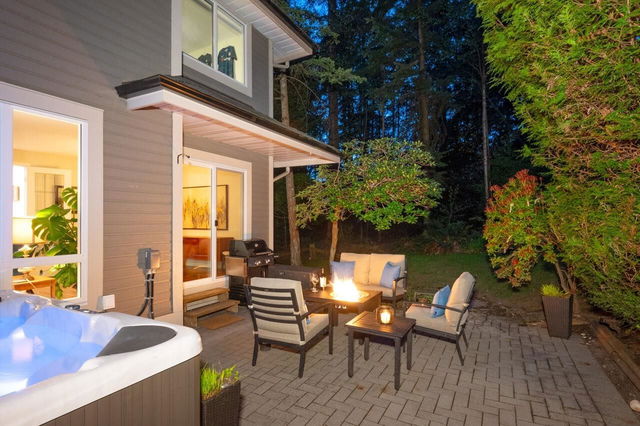| Name | Size | Features |
|---|---|---|
Living Room | 16.42 x 17.83 ft | |
Dining Room | 11.17 x 16.67 ft | |
Kitchen | 10.42 x 10.75 ft |
121 - 2979 Panorama Drive




About 121 - 2979 Panorama Drive
Located at 121 - 2979 Panorama Drive, this Coquitlam townhouse is available for sale. 121 - 2979 Panorama Drive has an asking price of $1498000, and has been on the market since February 2025. This 2841 sqft townhouse has 3 beds and 3 bathrooms. 121 - 2979 Panorama Drive, Coquitlam is situated in Westwood Plateau, with nearby neighbourhoods in Canyon Springs, Scott Creek, Westwood Summit and Upper Eagle Ridge.
There are a lot of great restaurants nearby 2979 Panorama Dr, Coquitlam.Grab your morning coffee at Starbucks located at 1410 Parkway Blvd. Groceries can be found at Diana Mediterranean Market which is a 17-minute walk and you'll find Plateau Village Dental Centre not far as well. For nearby green space, Park could be good to get out of your townhouse and catch some fresh air or to take your dog for a walk.
For those residents of 2979 Panorama Dr, Coquitlam without a car, you can get around rather easily. The closest transit stop is a Bus Stop (Eastbound Panorama Dr @ 2900 Block) and is only steps away connecting you to Coquitlam's public transit service. It also has route Moody Centre Station/coquitlam Central Station nearby.

Disclaimer: This representation is based in whole or in part on data generated by the Chilliwack & District Real Estate Board, Fraser Valley Real Estate Board or Greater Vancouver REALTORS® which assumes no responsibility for its accuracy. MLS®, REALTOR® and the associated logos are trademarks of The Canadian Real Estate Association.
- 4 bedroom houses for sale in Westwood Plateau
- 2 bedroom houses for sale in Westwood Plateau
- 3 bed houses for sale in Westwood Plateau
- Townhouses for sale in Westwood Plateau
- Semi detached houses for sale in Westwood Plateau
- Detached houses for sale in Westwood Plateau
- Houses for sale in Westwood Plateau
- Cheap houses for sale in Westwood Plateau
- 3 bedroom semi detached houses in Westwood Plateau
- 4 bedroom semi detached houses in Westwood Plateau
- homes for sale in Coquitlam West
- homes for sale in North Coquitlam
- homes for sale in Westwood Plateau
- homes for sale in Ranch Park
- homes for sale in Central Coquitlam
- homes for sale in Maillardville
- homes for sale in Burke Mountain
- homes for sale in New Horizons
- homes for sale in Coquitlam East
- homes for sale in Park Ridge Estates



