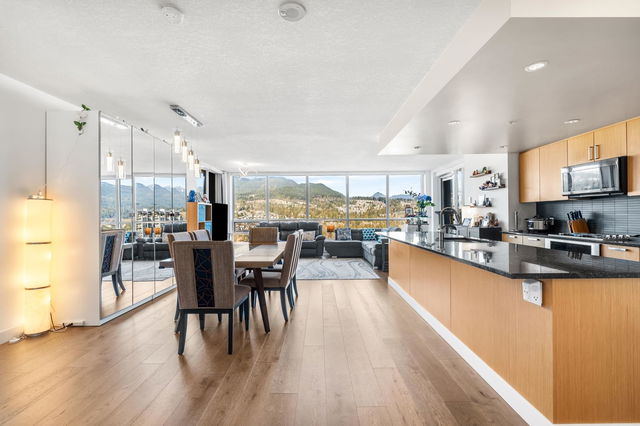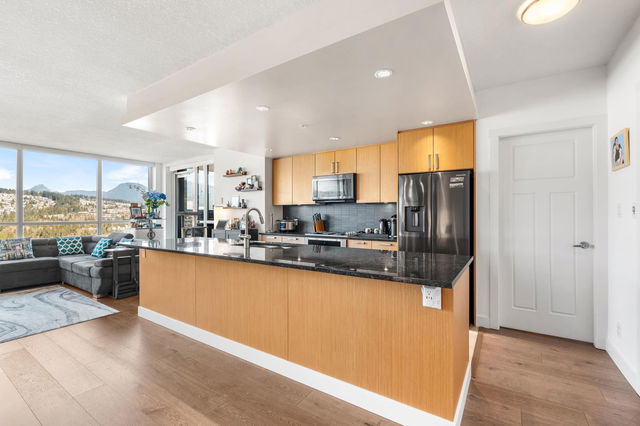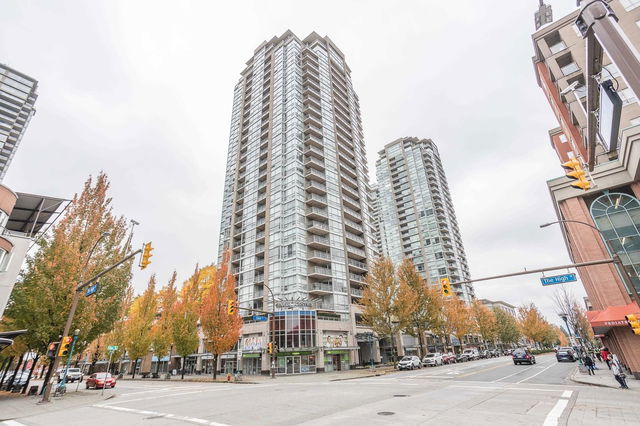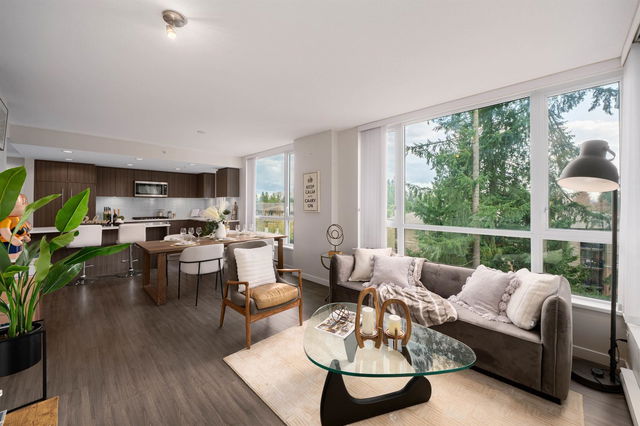| Name | Size | Features |
|---|---|---|
Primary Bedroom | 13.50 x 11.92 ft | |
Bedroom | 13.83 x 10.83 ft | |
Dining Room | 17.08 x 13.00 ft |
3103 - 2978 Glen Drive




About 3103 - 2978 Glen Drive
3103 - 2978 Glen Drive is a Coquitlam condo for sale. It has been listed at $1098800 since February 2025. This condo has 2 beds, 3 bathrooms and is 1336 sqft. Situated in Coquitlam's North Coquitlam neighbourhood, Canyon Springs, Scott Creek, Eagle Ridge and New Horizons are nearby neighbourhoods.
Some good places to grab a bite are Papa Johns, La Ruota or Ninja Bubble. Venture a little further for a meal at one of North Coquitlam neighbourhood's restaurants. If you love coffee, you're not too far from Cafe Ciel located at 136-1153 the High St. Groceries can be found at Clever Cupcakes which is nearby and you'll find PDG Paediatric Dental Group only steps away as well. Love being outside? Look no further than Park, which is a short walk.
For those residents of 2978 Glen Dr, Coquitlam without a car, you can get around quite easily. The closest transit stop is a Bus Stop (Westbound Glen Dr @ The High Street) and is only steps away connecting you to Coquitlam's public transit service. It also has route Coquitlam Central Station/princeton nearby.

Disclaimer: This representation is based in whole or in part on data generated by the Chilliwack & District Real Estate Board, Fraser Valley Real Estate Board or Greater Vancouver REALTORS® which assumes no responsibility for its accuracy. MLS®, REALTOR® and the associated logos are trademarks of The Canadian Real Estate Association.
- 4 bedroom houses for sale in North Coquitlam
- 2 bedroom houses for sale in North Coquitlam
- 3 bed houses for sale in North Coquitlam
- Townhouses for sale in North Coquitlam
- Semi detached houses for sale in North Coquitlam
- Detached houses for sale in North Coquitlam
- Houses for sale in North Coquitlam
- Cheap houses for sale in North Coquitlam
- 3 bedroom semi detached houses in North Coquitlam
- 4 bedroom semi detached houses in North Coquitlam
- homes for sale in Coquitlam West
- homes for sale in North Coquitlam
- homes for sale in Central Coquitlam
- homes for sale in Westwood Plateau
- homes for sale in Ranch Park
- homes for sale in Maillardville
- homes for sale in Burke Mountain
- homes for sale in New Horizons
- homes for sale in Coquitlam East
- homes for sale in Park Ridge Estates



