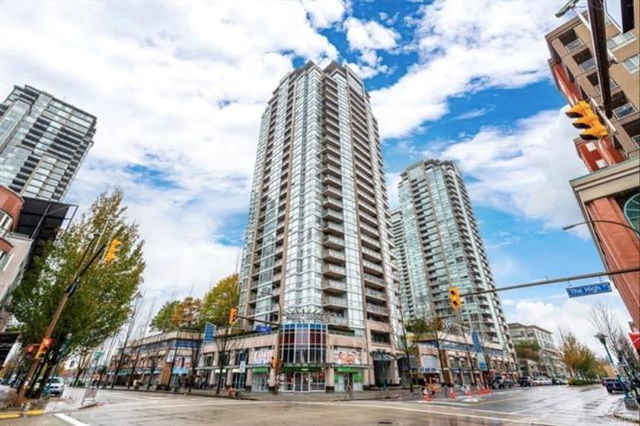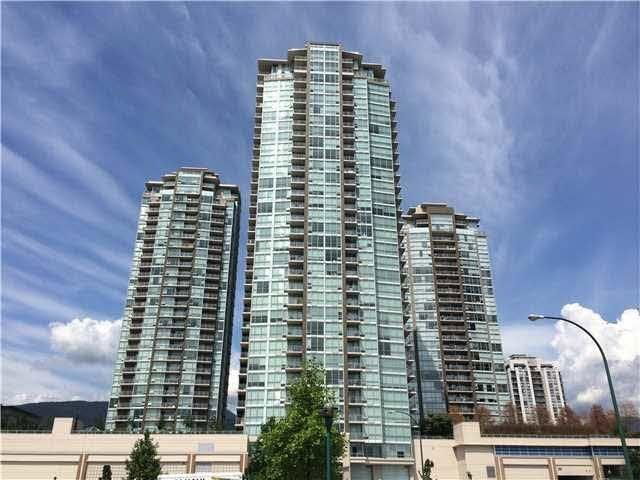| Name | Size | Features |
|---|---|---|
Living Room | 12.50 x 10.67 ft | |
Kitchen | 9.17 x 8.83 ft | |
Dining Room | 8.00 x 9.42 ft |
2601 - 2978 Glen Drive
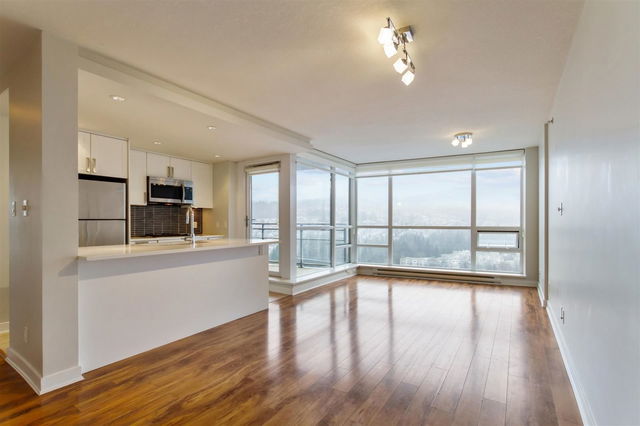
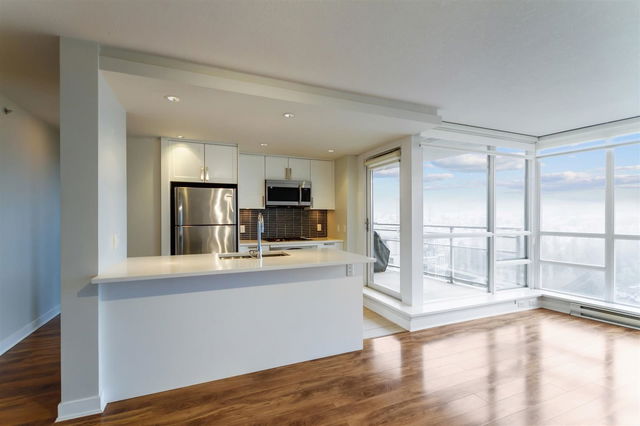
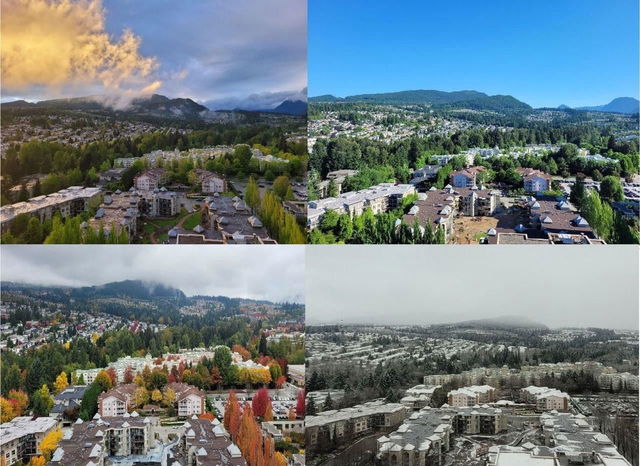

About 2601 - 2978 Glen Drive
2601 - 2978 Glen Drive is a Coquitlam condo for sale. It was listed at $738000 in February 2025 and has 2 beds and 2 bathrooms. 2601 - 2978 Glen Drive, Coquitlam is situated in North Coquitlam, with nearby neighbourhoods in Canyon Springs, Scott Creek, Eagle Ridge and New Horizons.
2978 Glen Dr, Coquitlam is only steps away from Cafe Ciel for that morning caffeine fix and if you're not in the mood to cook, Papa Johns, La Ruota and Ninja Bubble are near this condo. Groceries can be found at Clever Cupcakes which is nearby and you'll find PDG Paediatric Dental Group only steps away as well. For nearby green space, Park could be good to get out of your condo and catch some fresh air or to take your dog for a walk.
For those residents of 2978 Glen Dr, Coquitlam without a car, you can get around rather easily. The closest transit stop is a Bus Stop (Westbound Glen Dr @ The High Street) and is only steps away connecting you to Coquitlam's public transit service. It also has route Coquitlam Central Station/princeton nearby.

Disclaimer: This representation is based in whole or in part on data generated by the Chilliwack & District Real Estate Board, Fraser Valley Real Estate Board or Greater Vancouver REALTORS® which assumes no responsibility for its accuracy. MLS®, REALTOR® and the associated logos are trademarks of The Canadian Real Estate Association.
- 4 bedroom houses for sale in North Coquitlam
- 2 bedroom houses for sale in North Coquitlam
- 3 bed houses for sale in North Coquitlam
- Townhouses for sale in North Coquitlam
- Semi detached houses for sale in North Coquitlam
- Detached houses for sale in North Coquitlam
- Houses for sale in North Coquitlam
- Cheap houses for sale in North Coquitlam
- 3 bedroom semi detached houses in North Coquitlam
- 4 bedroom semi detached houses in North Coquitlam
- homes for sale in Coquitlam West
- homes for sale in North Coquitlam
- homes for sale in Central Coquitlam
- homes for sale in Westwood Plateau
- homes for sale in Ranch Park
- homes for sale in Maillardville
- homes for sale in Burke Mountain
- homes for sale in New Horizons
- homes for sale in Coquitlam East
- homes for sale in Park Ridge Estates
