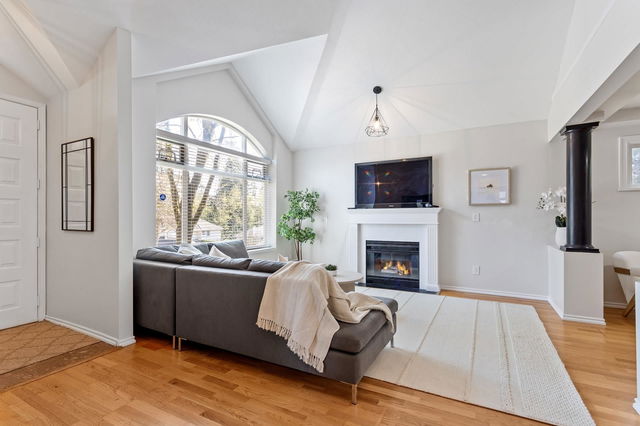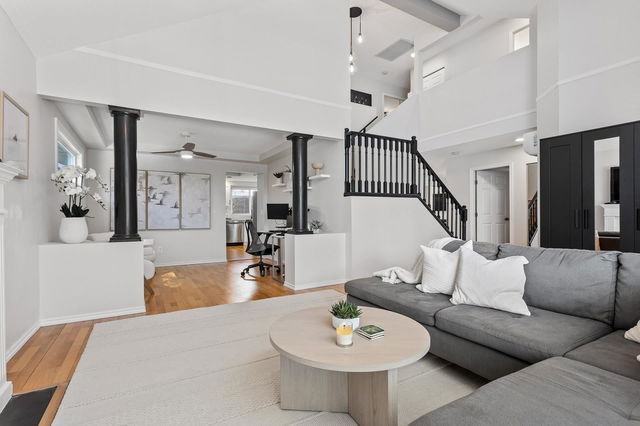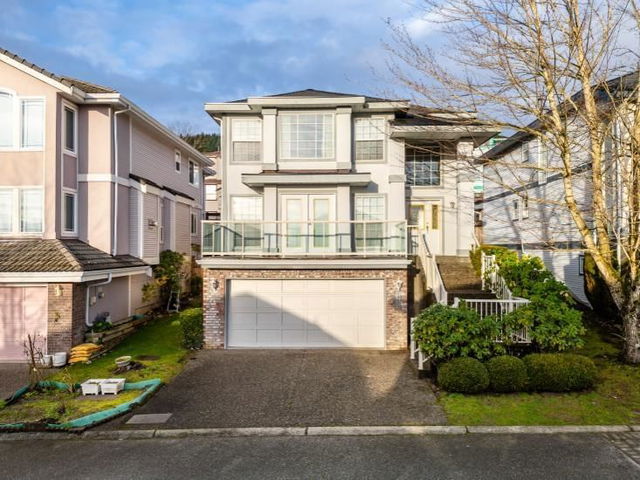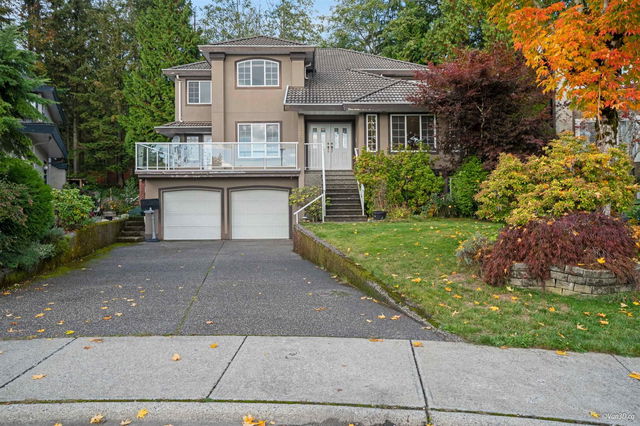| Name | Size | Features |
|---|---|---|
Living Room | 13.67 x 19.00 ft | |
Dining Room | 9.50 x 11.58 ft | |
Kitchen | 11.92 x 14.33 ft |
1653 Plateau Crescent




About 1653 Plateau Crescent
1653 Plateau Crescent is a Coquitlam detached house for sale. It has been listed at $1698000 since April 2025. This detached house has 6 beds, 4 bathrooms and is 3782 sqft. 1653 Plateau Crescent resides in the Coquitlam Westwood Plateau neighbourhood, and nearby areas include Canyon Springs, Scott Creek, Hockaday and Westwood Summit.
Groceries can be found at Rose Supermarket which is a 23-minute walk and you'll find Plateau Village Dental Centre a 9-minute walk as well. 1653 Plateau Crescent, Coquitlam is a 5-minute walk from great parks like Park.
If you are looking for transit, don't fear, there is a Bus Stop (Westbound Johnson St @ 1400 Block) a 3-minute walk.

Disclaimer: This representation is based in whole or in part on data generated by the Chilliwack & District Real Estate Board, Fraser Valley Real Estate Board or Greater Vancouver REALTORS® which assumes no responsibility for its accuracy. MLS®, REALTOR® and the associated logos are trademarks of The Canadian Real Estate Association.
- 4 bedroom houses for sale in Westwood Plateau
- 2 bedroom houses for sale in Westwood Plateau
- 3 bed houses for sale in Westwood Plateau
- Townhouses for sale in Westwood Plateau
- Semi detached houses for sale in Westwood Plateau
- Detached houses for sale in Westwood Plateau
- Houses for sale in Westwood Plateau
- Cheap houses for sale in Westwood Plateau
- 3 bedroom semi detached houses in Westwood Plateau
- 4 bedroom semi detached houses in Westwood Plateau
- homes for sale in Coquitlam West
- homes for sale in North Coquitlam
- homes for sale in Central Coquitlam
- homes for sale in Westwood Plateau
- homes for sale in Ranch Park
- homes for sale in Maillardville
- homes for sale in Burke Mountain
- homes for sale in New Horizons
- homes for sale in Coquitlam East
- homes for sale in Park Ridge Estates



