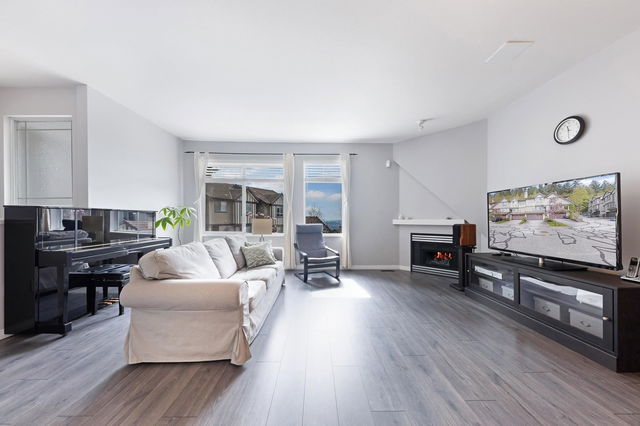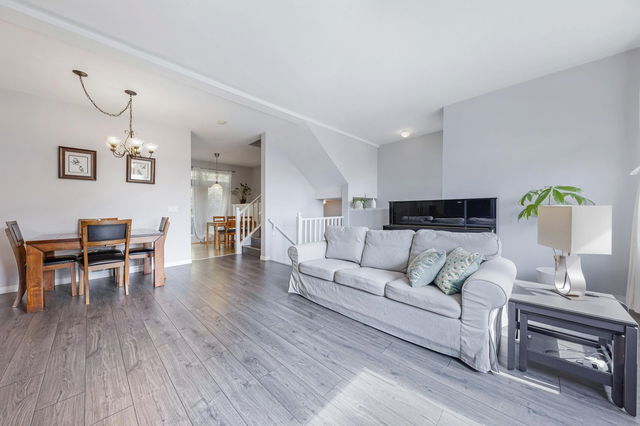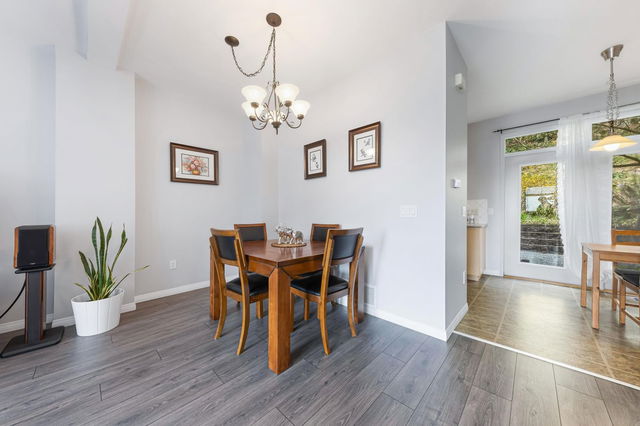| Name | Size | Features |
|---|---|---|
Living Room | 11.67 x 18.58 ft | |
Kitchen | 8.58 x 9.83 ft | |
Dining Room | 7.67 x 13.58 ft |
51 - 1486 Johnson Street




About 51 - 1486 Johnson Street
51 - 1486 Johnson Street is a Coquitlam townhouse for sale. It has been listed at $1028000 since April 2025. This 1608 sqft townhouse has 3 beds and 3 bathrooms. 51 - 1486 Johnson Street resides in the Coquitlam Westwood Plateau neighbourhood, and nearby areas include Canyon Springs, Scott Creek, Hockaday and Westwood Summit.
Some good places to grab a bite are O-Sushi Restaurant, Plateau Pizza or Subway. Venture a little further for a meal at one of Westwood Plateau neighbourhood's restaurants. If you love coffee, you're not too far from Starbucks located at 1410 Parkway Blvd. Groceries can be found at Rose Supermarket which is only a 20 minute walk and you'll find Plateau Village Dental Centre a 6-minute walk as well. For nearby green space, Park could be good to get out of your townhouse and catch some fresh air or to take your dog for a walk.
Living in this Westwood Plateau townhouse is easy. There is also Eastbound Johnson St @ 1400 Block Bus Stop, only steps away, with route Moody Centre Station/coquitlam Central Station, and route Coquitlam Central Station/parkway Blvd nearby.

Disclaimer: This representation is based in whole or in part on data generated by the Chilliwack & District Real Estate Board, Fraser Valley Real Estate Board or Greater Vancouver REALTORS® which assumes no responsibility for its accuracy. MLS®, REALTOR® and the associated logos are trademarks of The Canadian Real Estate Association.
- 4 bedroom houses for sale in Westwood Plateau
- 2 bedroom houses for sale in Westwood Plateau
- 3 bed houses for sale in Westwood Plateau
- Townhouses for sale in Westwood Plateau
- Semi detached houses for sale in Westwood Plateau
- Detached houses for sale in Westwood Plateau
- Houses for sale in Westwood Plateau
- Cheap houses for sale in Westwood Plateau
- 3 bedroom semi detached houses in Westwood Plateau
- 4 bedroom semi detached houses in Westwood Plateau
- homes for sale in Coquitlam West
- homes for sale in North Coquitlam
- homes for sale in Central Coquitlam
- homes for sale in Westwood Plateau
- homes for sale in Ranch Park
- homes for sale in Maillardville
- homes for sale in Burke Mountain
- homes for sale in New Horizons
- homes for sale in Coquitlam East
- homes for sale in Park Ridge Estates



